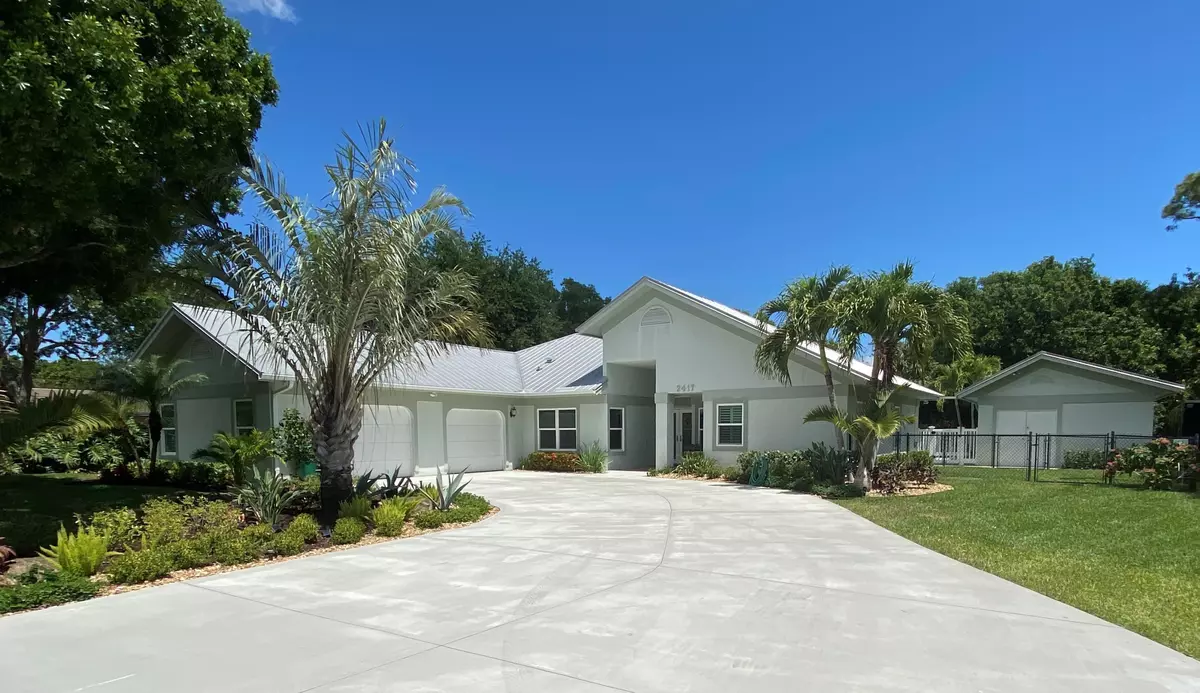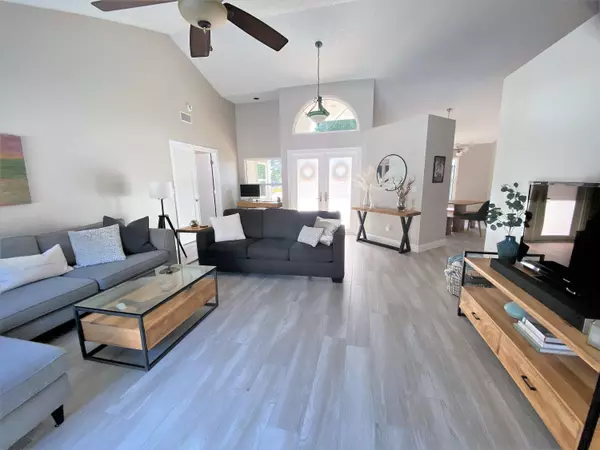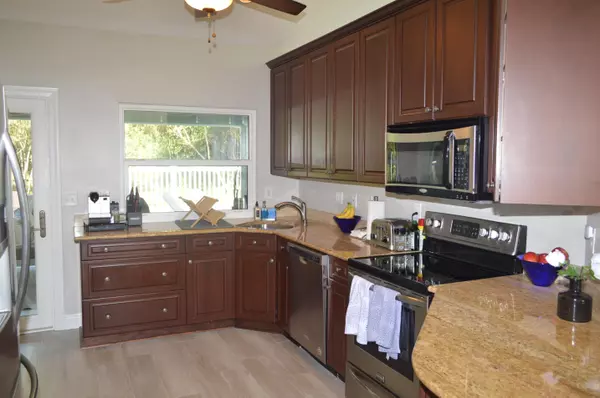Bought with Parkland Luxury Homes
$442,700
$424,900
4.2%For more information regarding the value of a property, please contact us for a free consultation.
2417 SE Delano RD Port Saint Lucie, FL 34952
3 Beds
2 Baths
2,035 SqFt
Key Details
Sold Price $442,700
Property Type Single Family Home
Sub Type Single Family Detached
Listing Status Sold
Purchase Type For Sale
Square Footage 2,035 sqft
Price per Sqft $217
Subdivision South Port St Lucie Unit 6
MLS Listing ID RX-10705770
Sold Date 06/01/21
Style < 4 Floors,Contemporary,Ranch
Bedrooms 3
Full Baths 2
Construction Status Resale
HOA Y/N No
Abv Grd Liv Area 4
Year Built 1988
Annual Tax Amount $5,576
Tax Year 2020
Lot Size 0.430 Acres
Property Description
Beautiful quality finishes highlight this fully updated pool home in Sandpiper. 3/2/2 split floor plan with master en-suite that is breathtaking! Additional add-on room off screened lanai is a great guest or 4th bedroom or home office set-up! Just added new tile & baseboards throughout home, updated baths & kitchen. Huge indoor laundry room with prep/folding/drying area! Freshly painted inside, new doors & fixtures. Impact windows, whole home generator, metal roof, pool with paver patio, screened lanai, open & bonus covered patio areas, fence area for pets or play yard. Park like landscaping, new driveway, Oversized, 2 car garage with epoxy floors & bonus CBS detached huge shed/storage! Sandpiper Bay HOA is voluntary & no restrictions! Just under 1/2 acre! Home warranty included!
Location
State FL
County St. Lucie
Area 7180
Zoning RS-2PS
Rooms
Other Rooms Den/Office, Laundry-Inside, Laundry-Util/Closet, Storage, Workshop
Master Bath Mstr Bdrm - Ground, Separate Shower, Separate Tub, Whirlpool Spa
Interior
Interior Features Built-in Shelves, Closet Cabinets, Ctdrl/Vault Ceilings, Entry Lvl Lvng Area, French Door, Laundry Tub, Pantry, Split Bedroom, Walk-in Closet
Heating Central, Electric
Cooling Ceiling Fan, Central, Electric
Flooring Ceramic Tile
Furnishings Unfurnished
Exterior
Exterior Feature Auto Sprinkler, Covered Patio, Extra Building, Fence, Open Patio, Open Porch, Screened Patio, Well Sprinkler, Zoned Sprinkler
Garage 2+ Spaces, Driveway, Garage - Attached, Golf Cart, RV/Boat
Garage Spaces 2.0
Pool Concrete, Inground
Community Features Home Warranty, Sold As-Is
Utilities Available Cable, Electric, Public Sewer, Public Water, Well Water
Amenities Available Bike - Jog
Waterfront No
Waterfront Description None
Roof Type Metal
Present Use Home Warranty,Sold As-Is
Exposure Southwest
Private Pool Yes
Building
Lot Description 1/4 to 1/2 Acre
Story 1.00
Foundation Frame, Stucco
Construction Status Resale
Others
Pets Allowed Yes
Senior Community No Hopa
Restrictions None
Acceptable Financing Cash, Conventional, FHA, VA
Membership Fee Required No
Listing Terms Cash, Conventional, FHA, VA
Financing Cash,Conventional,FHA,VA
Read Less
Want to know what your home might be worth? Contact us for a FREE valuation!

Our team is ready to help you sell your home for the highest possible price ASAP






