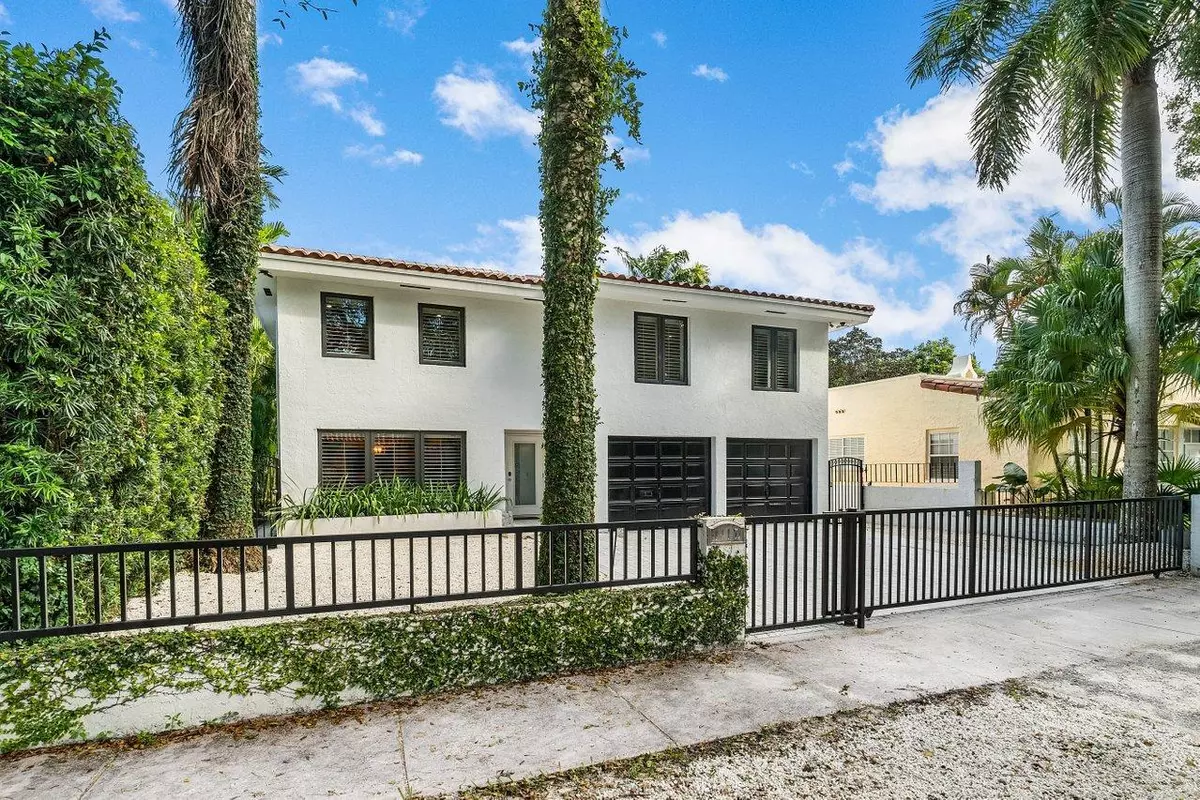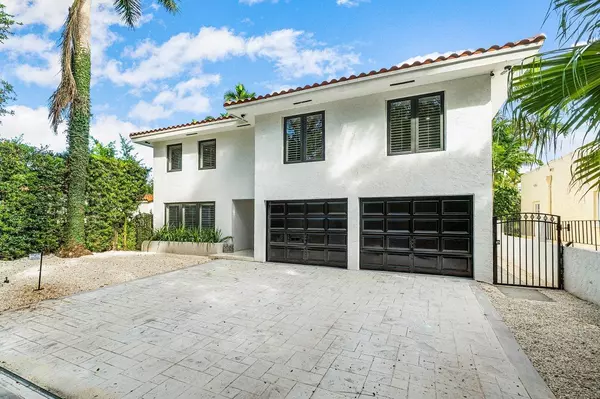Bought with Beachfront Realty Inc
$1,299,000
$1,299,900
0.1%For more information regarding the value of a property, please contact us for a free consultation.
1117 Alberca ST Coral Gables, FL 33134
5 Beds
3 Baths
2,796 SqFt
Key Details
Sold Price $1,299,000
Property Type Single Family Home
Sub Type Single Family Detached
Listing Status Sold
Purchase Type For Sale
Square Footage 2,796 sqft
Price per Sqft $464
Subdivision Granada Place Amd Pl
MLS Listing ID RX-10672133
Sold Date 03/24/21
Style < 4 Floors,Contemporary,Multi-Level
Bedrooms 5
Full Baths 3
Construction Status Resale
HOA Y/N No
Year Built 1974
Annual Tax Amount $9,131
Tax Year 2020
Lot Size 4,850 Sqft
Property Description
Beautiful home located in historic Coral Gables is a ''MUST SEE AND A MUST HAVE''. This completely renovated contemporary has five spacious bedrooms and three baths. Bedrooms can be converted into a home office or den/entertainment room. Top of the line kitchen, living, family and dining rooms. Great for entertaining or just to enjoy at home with family. Elegant tile flooring throughout the layout. The front and backyard landscapes completely redesigned and exquisitely done. Backyard comes with an outdoor kitchen, jacuzzi hot tub, cabana area , and more for your outdoor enjoyment. Spacious two garage for your driving pleasures. New roof and impact windows, this home is like new condition. Property is located near airport, universities, beaches, restaurants, and amazing shopping.
Location
State FL
County Miami-dade
Area 2410
Zoning 0100
Rooms
Other Rooms Convertible Bedroom, Den/Office, Laundry-Inside, Laundry-Util/Closet
Master Bath Combo Tub/Shower, Dual Sinks, Mstr Bdrm - Upstairs, Separate Shower
Interior
Interior Features Bar, Built-in Shelves, Closet Cabinets, Dome Kitchen, Entry Lvl Lvng Area, French Door, Kitchen Island, Pantry, Walk-in Closet
Heating Central, Electric
Cooling Central, Electric
Flooring Ceramic Tile, Tile
Furnishings Furniture Negotiable
Exterior
Exterior Feature Built-in Grill, Cabana, Deck, Fence, Open Patio, Summer Kitchen
Parking Features 2+ Spaces, Driveway, Garage - Attached
Garage Spaces 2.0
Pool Spa
Community Features Sold As-Is
Utilities Available Cable, Electric, Public Water, Septic
Amenities Available None
Waterfront Description None
Roof Type S-Tile
Present Use Sold As-Is
Exposure West
Private Pool No
Building
Lot Description < 1/4 Acre, Paved Road, Public Road, Sidewalks
Story 2.00
Unit Features Multi-Level
Foundation Block, Concrete
Construction Status Resale
Others
Pets Allowed Yes
Senior Community No Hopa
Restrictions None
Acceptable Financing Cash, Conventional
Horse Property No
Membership Fee Required No
Listing Terms Cash, Conventional
Financing Cash,Conventional
Pets Allowed No Restrictions
Read Less
Want to know what your home might be worth? Contact us for a FREE valuation!

Our team is ready to help you sell your home for the highest possible price ASAP





