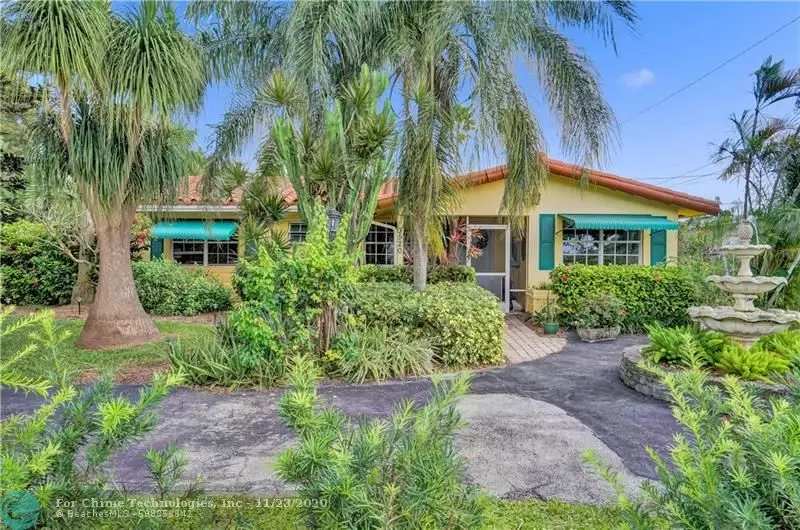$420,000
$439,900
4.5%For more information regarding the value of a property, please contact us for a free consultation.
3520 NW 21ST AV Oakland Park, FL 33309
3 Beds
2 Baths
1,786 SqFt
Key Details
Sold Price $420,000
Property Type Single Family Home
Sub Type Single
Listing Status Sold
Purchase Type For Sale
Square Footage 1,786 sqft
Price per Sqft $235
Subdivision Royal Palm Acres Third
MLS Listing ID F10259617
Sold Date 03/04/21
Style Pool Only
Bedrooms 3
Full Baths 2
Construction Status Resale
HOA Y/N No
Year Built 1975
Annual Tax Amount $6,226
Tax Year 2020
Property Description
Charming 3BD/2BA home in Oakland Park! Beautifully renovated with wood ceilings, gorgeous kitchen, stainless steel appliances and skylights that bring in tons of natural light. Private landscaped fenced yard is a tropical oasis with pool and covered patio, perfect for entertaining and family bbqs. Equipped with ring doorbell and outside cameras, protected with hurricane shutters and a new portable generator. New roof is being installed. This home is situated across the street from lakefront Veteran's Park, which offers a walking trail, boardwalk and benches to enjoy the view. Convenient location, just minutes from I-95 and less than 6 miles to the beach. No HOA.
BRAND NEW BARREL TILE ROOF BEING INSTALLED!!!!!
Location
State FL
County Broward County
Area Ft Ldale Nw(3390-3400;3460;3540-3560;3720;3810)
Rooms
Bedroom Description At Least 1 Bedroom Ground Level,Sitting Area - Master Bedroom
Other Rooms Florida Room, Utility Room/Laundry
Dining Room Breakfast Area, Eat-In Kitchen, Formal Dining
Interior
Interior Features First Floor Entry, Pantry, Skylight, Vaulted Ceilings, Walk-In Closets
Heating Central Heat, Electric Heat
Cooling Ceiling Fans, Central Cooling, Electric Cooling
Flooring Tile Floors
Equipment Dishwasher, Disposal, Dryer, Electric Range, Microwave, Refrigerator, Wall Oven, Washer
Furnishings Unfurnished
Exterior
Exterior Feature Fence, Patio, Shed, Storm/Security Shutters
Pool Free Form
Water Access N
View Garden View, Pool Area View
Roof Type Barrel Roof
Private Pool No
Building
Lot Description Less Than 1/4 Acre Lot
Foundation Cbs Construction
Sewer Municipal Sewer
Water Municipal Water
Construction Status Resale
Schools
Elementary Schools Rock Island
Middle Schools Dandy; William
High Schools Anderson; Boyd
Others
Pets Allowed No
Senior Community No HOPA
Restrictions No Restrictions
Acceptable Financing Cash, Conventional
Membership Fee Required No
Listing Terms Cash, Conventional
Read Less
Want to know what your home might be worth? Contact us for a FREE valuation!

Our team is ready to help you sell your home for the highest possible price ASAP

Bought with Sellstate Partners Realty





