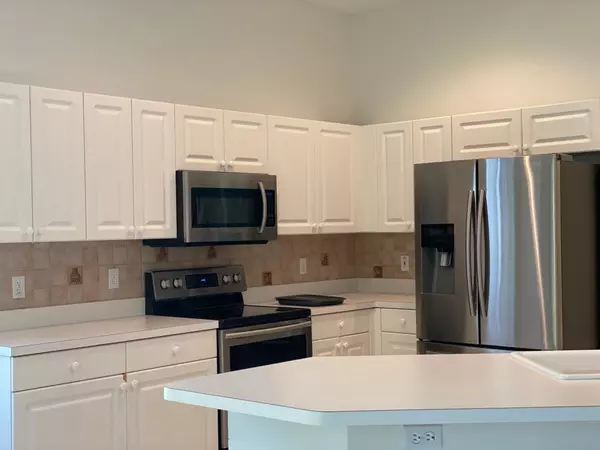Bought with Keller Williams Central
$110,000
$115,000
4.3%For more information regarding the value of a property, please contact us for a free consultation.
7880 Rockford RD Boynton Beach, FL 33472
3 Beds
2 Baths
2,031 SqFt
Key Details
Sold Price $110,000
Property Type Single Family Home
Sub Type Villa
Listing Status Sold
Purchase Type For Sale
Square Footage 2,031 sqft
Price per Sqft $54
Subdivision Aberdeen/Brittany Lakes
MLS Listing ID RX-10661048
Sold Date 03/03/21
Style Villa
Bedrooms 3
Full Baths 2
Construction Status Resale
Membership Fee $35,500
HOA Fees $556/mo
HOA Y/N Yes
Year Built 1998
Annual Tax Amount $2,110
Tax Year 2020
Lot Size 0.255 Acres
Property Description
This villa is in Brittany Lakes which is a guard gated village in Aberdeen. This spacious villa is set back from the road and has an extra-long driveway. The kitchen has white cabinetry, newer stainless appliances and tile backsplash. One of the rooms can be used as a den/office which has beautiful etched glass doors. The guest bathroom is next to second bedroom, perfect for guests. All living areas are tiled, with carpet in bedrooms. There is also a screen patio with a view of the large backyard which is very private. A/c was replaced 7/2019. The house comes with complete accordion shutters for your protection from storms. The master bedroom has 2 closets, one being a walk-in. This villa awaits its new owners to give it their personal touch.
Location
State FL
County Palm Beach
Community Aberdeen Golf & Country Club
Area 4590
Zoning res
Rooms
Other Rooms Den/Office, Family, Great, Laundry-Inside
Master Bath Dual Sinks, Separate Shower, Separate Tub
Interior
Interior Features Built-in Shelves, Ctdrl/Vault Ceilings, Foyer, Pantry, Roman Tub, Split Bedroom, Volume Ceiling, Walk-in Closet
Heating Central, Electric
Cooling Central Building, Electric
Flooring Carpet, Ceramic Tile
Furnishings Unfurnished
Exterior
Exterior Feature Auto Sprinkler, Screened Patio, Well Sprinkler
Parking Features Garage - Attached
Garage Spaces 2.0
Community Features Gated Community
Utilities Available Cable, Electric, Public Sewer, Public Water
Amenities Available Bocce Ball, Cafe/Restaurant, Clubhouse, Elevator, Fitness Center, Golf Course, Library, Lobby, Manager on Site, Pickleball, Pool, Putting Green, Sidewalks, Spa-Hot Tub, Street Lights, Tennis
Waterfront Description None
View Garden
Roof Type S-Tile
Exposure South
Private Pool No
Building
Lot Description 1/4 to 1/2 Acre
Story 1.00
Foundation CBS
Construction Status Resale
Others
Pets Allowed Restricted
HOA Fee Include Cable,Common Areas,Common R.E. Tax,Lawn Care,Maintenance-Exterior,Manager,Reserve Funds,Security,Sewer,Trash Removal
Senior Community Verified
Restrictions Buyer Approval,Lease OK w/Restrict
Security Features Burglar Alarm,Gate - Manned,Security Patrol
Acceptable Financing Cash, Conventional
Horse Property No
Membership Fee Required Yes
Listing Terms Cash, Conventional
Financing Cash,Conventional
Read Less
Want to know what your home might be worth? Contact us for a FREE valuation!

Our team is ready to help you sell your home for the highest possible price ASAP





