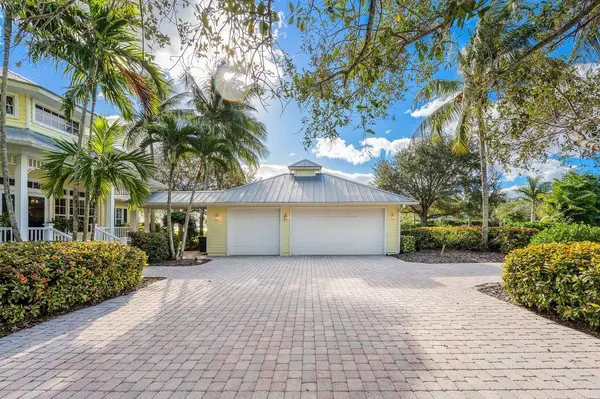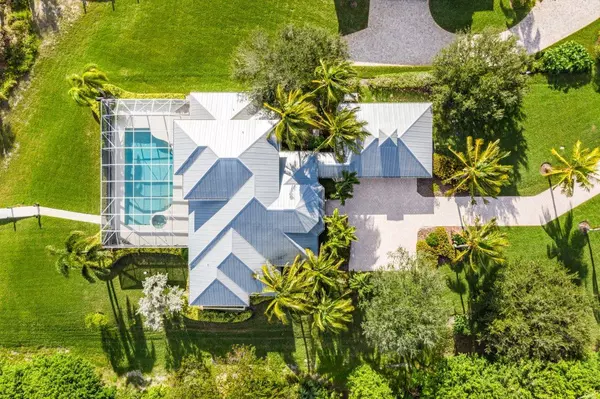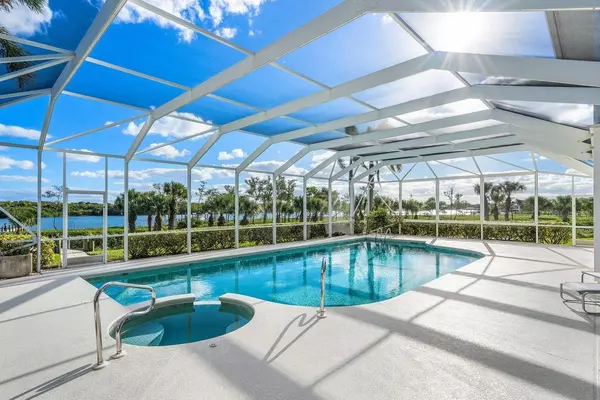Bought with The Sarubbi Group Palm Beach LLC
$1,675,000
$1,675,000
For more information regarding the value of a property, please contact us for a free consultation.
3650 SE Bowsprit CT Stuart, FL 34997
4 Beds
3 Baths
2,990 SqFt
Key Details
Sold Price $1,675,000
Property Type Single Family Home
Sub Type Single Family Detached
Listing Status Sold
Purchase Type For Sale
Square Footage 2,990 sqft
Price per Sqft $560
Subdivision Reef & Reef Phase Ii The A Plat Of
MLS Listing ID RX-10681707
Sold Date 03/01/21
Style Key West
Bedrooms 4
Full Baths 3
Construction Status Resale
HOA Fees $85/mo
HOA Y/N Yes
Year Built 2001
Annual Tax Amount $15,590
Tax Year 2020
Lot Size 1.145 Acres
Property Description
Paradise is found from this deepwater, Key West inspired 2 story residence, reflecting breathtaking views of the St. Lucie Inlet and the Jupiter Island preserve. Nestled privately on a +1.1 acre waterfront lot, within the gated community, The Reef, in the Rocky Point area of Stuart, this residence offers approximately 3,000+/- of air conditioned space, 4 bedroom, 3 full bath, triple garages and impact resistant glass windows and doors (excluding east window slide doors). Upon entering, one is immediately impressed with the light filled living room and its magnificent open views of the waterway beyond. With its eastern exposure, this lovely home offers a lifetime of glorious sunrises as a backdrop to pleasure crafts drifting by in the sun or sparkling in the tropical night.
Location
State FL
County Martin
Community The Reef
Area 6 - Stuart/Rocky Point
Zoning Res
Rooms
Other Rooms Den/Office, Family, Laundry-Inside, Loft
Master Bath Dual Sinks, Mstr Bdrm - Sitting, Mstr Bdrm - Upstairs, Separate Shower, Separate Tub, Spa Tub & Shower
Interior
Interior Features Bar, Built-in Shelves, Closet Cabinets, Entry Lvl Lvng Area, Foyer, Laundry Tub, Pantry, Roman Tub, Split Bedroom, Volume Ceiling, Walk-in Closet
Heating Central, Electric
Cooling Central, Electric
Flooring Carpet, Tile
Furnishings Unfurnished
Exterior
Exterior Feature Auto Sprinkler, Cabana, Covered Balcony, Covered Patio, Deck, Open Porch, Screened Patio, Zoned Sprinkler
Parking Features 2+ Spaces, Driveway, Garage - Detached
Garage Spaces 3.0
Pool Heated, Inground, Screened, Spa
Community Features Sold As-Is, Gated Community
Utilities Available None
Amenities Available Street Lights, Tennis
Waterfront Description Intracoastal,Navigable,No Fixed Bridges,Ocean Access,River
Water Access Desc Electric Available,Private Dock,Water Available
View Intracoastal, River
Roof Type Metal
Present Use Sold As-Is
Exposure Southwest
Private Pool Yes
Building
Lot Description 1 to < 2 Acres
Story 2.00
Foundation Frame, Other
Construction Status Resale
Others
Pets Allowed Yes
HOA Fee Include Common Areas,Security
Senior Community No Hopa
Restrictions Buyer Approval
Security Features Gate - Unmanned
Acceptable Financing Cash, Conventional
Horse Property No
Membership Fee Required No
Listing Terms Cash, Conventional
Financing Cash,Conventional
Read Less
Want to know what your home might be worth? Contact us for a FREE valuation!

Our team is ready to help you sell your home for the highest possible price ASAP





