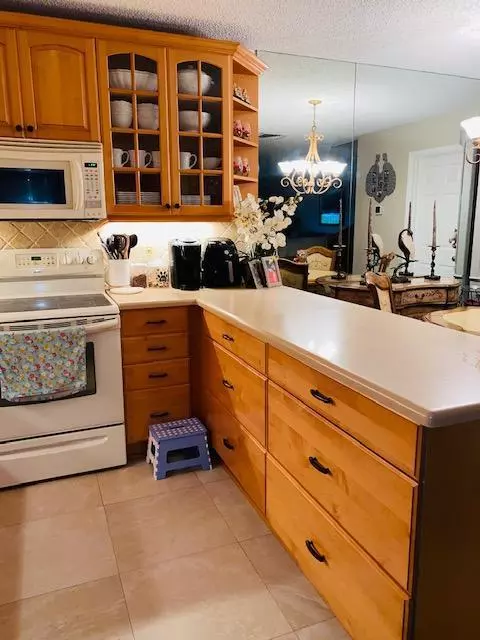Bought with RE/MAX Properties
$207,500
$235,000
11.7%For more information regarding the value of a property, please contact us for a free consultation.
5905 SE Riverboat DR 611 Stuart, FL 34997
2 Beds
2.1 Baths
1,288 SqFt
Key Details
Sold Price $207,500
Property Type Townhouse
Sub Type Townhouse
Listing Status Sold
Purchase Type For Sale
Square Footage 1,288 sqft
Price per Sqft $161
Subdivision River Pines
MLS Listing ID RX-10683861
Sold Date 02/19/21
Style Patio Home,Townhouse
Bedrooms 2
Full Baths 2
Half Baths 1
Construction Status Resale
HOA Fees $210/mo
HOA Y/N Yes
Year Built 1981
Annual Tax Amount $1,590
Tax Year 2020
Property Description
This is what you have been searching for: Completely Updated and Spotless!!! So Much is Brand New and Ready for new owner! New completely Updated Bathrooms all with new plumbing including the pipes behind the walls. Master Bathroom has New Larger then all other units as they extended the wall depth by 12'' deeper and 10'' taller. Dual under mount square sinks in Master Bath with extra linen closet and new Pocket Door making for larger space. Bluetooth lighting and speaker. All Bathrooms have New Everything Frameless Glass Enclosure, New Lighting, New Vanity with Granite, New Faucets, New Tile, New Toilets throughout. Bedrooms have Built in Closets. Kitchen is gorgeous with Maple Wood Cabinetry with Large Drawers. No Carpet - Nice tile throughout home. Great Patio with Large Shed!
Location
State FL
County Martin
Area 14 - Hobe Sound/Stuart - South Of Cove Rd
Zoning RESIDENTIAL
Rooms
Other Rooms Family, Laundry-Inside, Laundry-Util/Closet, Storage
Master Bath 2 Master Suites, Dual Sinks, Mstr Bdrm - Upstairs, Separate Shower
Interior
Interior Features Built-in Shelves, Entry Lvl Lvng Area, Walk-in Closet
Heating Central Individual, Electric
Cooling Ceiling Fan, Central Individual, Electric
Flooring Ceramic Tile, Laminate, Tile
Furnishings Unfurnished
Exterior
Exterior Feature Auto Sprinkler, Custom Lighting, Fence, Open Balcony, Open Patio, Shed, Shutters, Tennis Court, Well Sprinkler
Parking Features 2+ Spaces, Assigned, Guest, Vehicle Restrictions
Community Features Deed Restrictions, Sold As-Is
Utilities Available Cable, Electric, Public Sewer, Public Water
Amenities Available Bike - Jog, Fitness Trail, Manager on Site, Park, Pool, Sidewalks, Tennis
Waterfront Description None
Water Access Desc Common Dock
View Garden
Roof Type Built-Up,Mansard
Present Use Deed Restrictions,Sold As-Is
Exposure Northeast
Private Pool No
Building
Lot Description East of US-1, Paved Road, Private Road, Sidewalks, Treed Lot, Zero Lot
Story 2.00
Unit Features Corner
Foundation CBS
Unit Floor 1
Construction Status Resale
Schools
Elementary Schools Port Salerno Elementary School
Middle Schools Murray Middle School
High Schools South Fork High School
Others
Pets Allowed Yes
HOA Fee Include Cable,Common Areas,Common R.E. Tax,Insurance-Bldg,Lawn Care,Manager,Pool Service,Reserve Funds
Senior Community No Hopa
Restrictions Buyer Approval,Commercial Vehicles Prohibited,Interview Required,Lease OK w/Restrict,No Truck,Other
Acceptable Financing Cash, Conventional
Horse Property No
Membership Fee Required No
Listing Terms Cash, Conventional
Financing Cash,Conventional
Pets Allowed Number Limit, Size Limit
Read Less
Want to know what your home might be worth? Contact us for a FREE valuation!

Our team is ready to help you sell your home for the highest possible price ASAP





