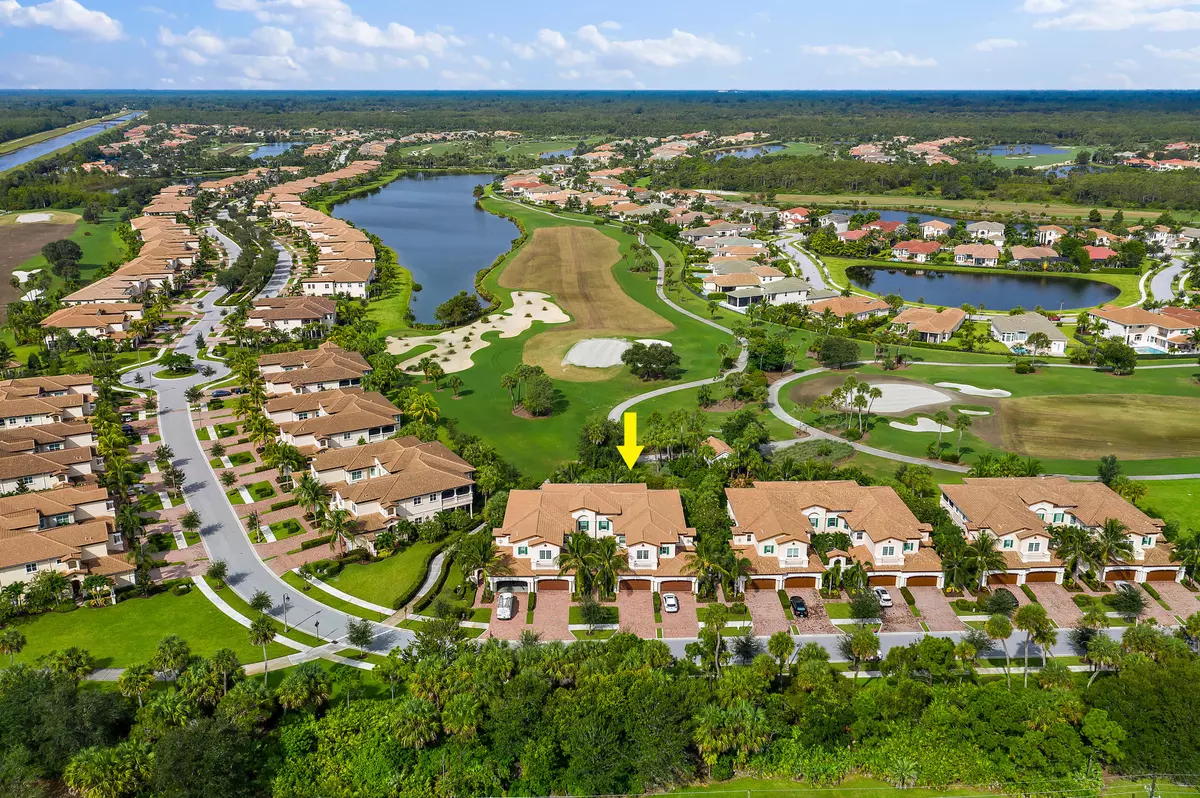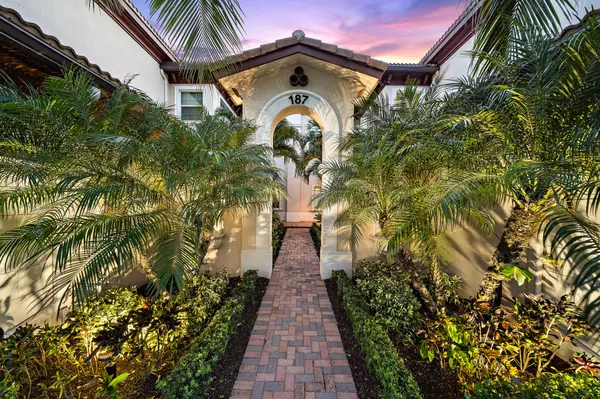Bought with Waterfront Properties & Club C
$585,000
$595,000
1.7%For more information regarding the value of a property, please contact us for a free consultation.
187 Tresana BLVD 153 Jupiter, FL 33478
2 Beds
2 Baths
2,124 SqFt
Key Details
Sold Price $585,000
Property Type Condo
Sub Type Condo/Coop
Listing Status Sold
Purchase Type For Sale
Square Footage 2,124 sqft
Price per Sqft $275
Subdivision Jupiter Country Club
MLS Listing ID RX-10649433
Sold Date 02/12/21
Style Villa
Bedrooms 2
Full Baths 2
Construction Status Resale
Membership Fee $5,000
HOA Fees $825/mo
HOA Y/N Yes
Year Built 2016
Annual Tax Amount $6,093
Tax Year 2019
Property Description
Rare Opportunity to own an Impeccable Pesaro (first floor end unit) model in desirable Jupiter Country Club! This stunning home offers the finest in modern design - wood grain porcelain floors, volume coffered ceilings + Impact W/D + natural gas for energy efficiency. Spacious living area is bright + airy and is complemented by a custom White kitchen w/ upgraded cabinetry + Island w/ storage. A casual breakfast nook overlooks grand screened lanai. The Master BR is spacious and boasts a seating area, door to lanai, HUGE custom closet + luxe bath. 2nd bedroom is private and ample in size w/ generous closet. Den can be used as a 3rd BR. Jupiter Country Club is the newest golf community in North County and offers resort amenities + Greg Norman golf.
Location
State FL
County Palm Beach
Community Jupiter Country Club
Area 5040
Zoning 0400
Rooms
Other Rooms Den/Office, Family, Laundry-Inside
Master Bath Dual Sinks, Mstr Bdrm - Ground, Mstr Bdrm - Sitting, Spa Tub & Shower
Interior
Interior Features Built-in Shelves, Fire Sprinkler, Kitchen Island, Pantry, Split Bedroom, Volume Ceiling, Walk-in Closet
Heating Central, Electric
Cooling Central, Electric
Flooring Tile
Furnishings Furniture Negotiable,Unfurnished
Exterior
Exterior Feature Auto Sprinkler, Covered Balcony, Screen Porch, Screened Balcony, Wrap-Around Balcony
Parking Features Driveway, Garage - Attached, Street
Garage Spaces 2.0
Community Features Gated Community
Utilities Available Cable, Electric, Gas Natural, Public Sewer, Public Water
Amenities Available Basketball, Bocce Ball, Clubhouse, Fitness Center, Golf Course, Manager on Site, Playground, Sauna, Sidewalks, Street Lights, Tennis
Waterfront Description None
View Garden, Golf
Roof Type Barrel,Concrete Tile
Exposure East
Private Pool No
Building
Lot Description < 1/4 Acre, Paved Road, Private Road, Sidewalks
Story 1.00
Unit Features Corner,On Golf Course
Foundation CBS, Concrete
Unit Floor 1
Construction Status Resale
Schools
Elementary Schools Jerry Thomas Elementary School
Middle Schools Independence Middle School
High Schools Jupiter High School
Others
Pets Allowed Yes
HOA Fee Include Cable,Common Areas,Common R.E. Tax,Insurance-Bldg,Lawn Care,Legal/Accounting,Maintenance-Exterior,Manager,Pest Control,Roof Maintenance,Security,Trash Removal
Senior Community No Hopa
Restrictions Buyer Approval,Commercial Vehicles Prohibited,No RV
Security Features Burglar Alarm,Gate - Manned,Private Guard,Security Patrol,Security Sys-Owned
Acceptable Financing Cash, Conventional
Horse Property No
Membership Fee Required Yes
Listing Terms Cash, Conventional
Financing Cash,Conventional
Read Less
Want to know what your home might be worth? Contact us for a FREE valuation!

Our team is ready to help you sell your home for the highest possible price ASAP






