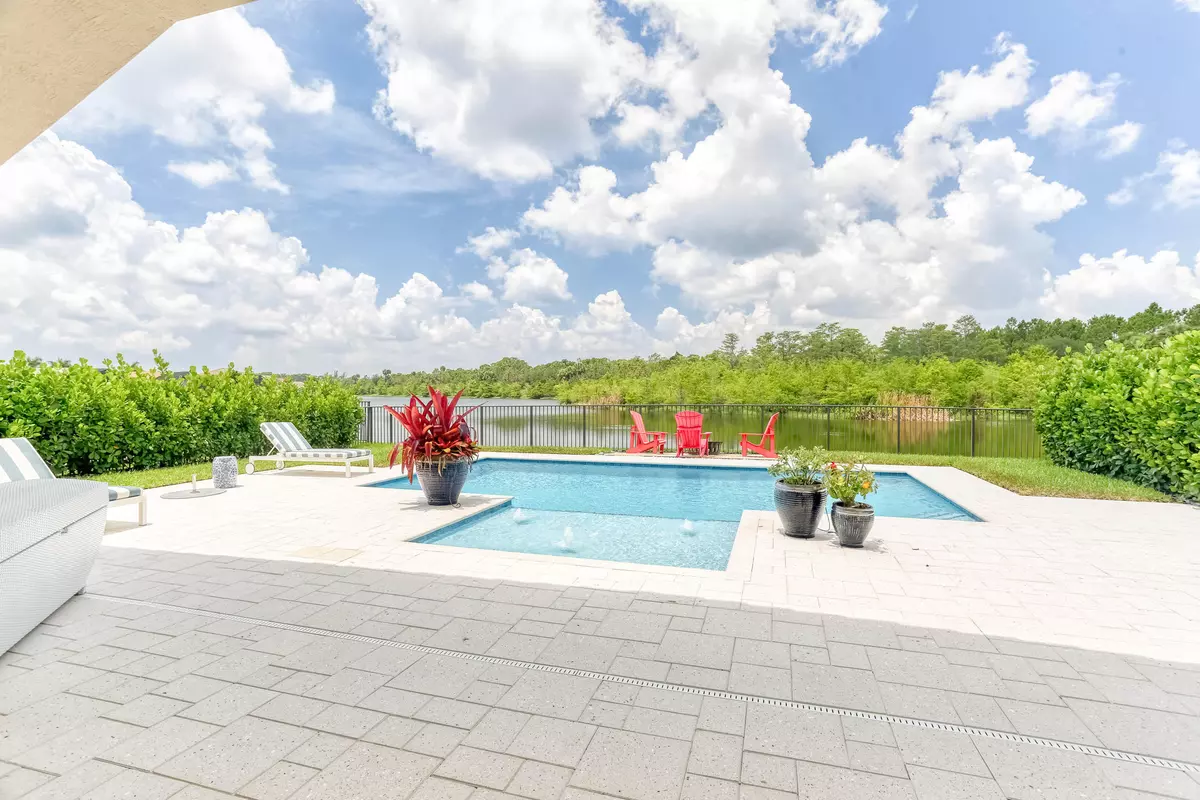Bought with EXP Realty, LLC
$1,100,000
$1,165,000
5.6%For more information regarding the value of a property, please contact us for a free consultation.
534 Carrara CT Jupiter, FL 33478
3 Beds
2.1 Baths
2,580 SqFt
Key Details
Sold Price $1,100,000
Property Type Single Family Home
Sub Type Single Family Detached
Listing Status Sold
Purchase Type For Sale
Square Footage 2,580 sqft
Price per Sqft $426
Subdivision Jupiter Country Club
MLS Listing ID RX-10631361
Sold Date 01/15/21
Style < 4 Floors,Villa
Bedrooms 3
Full Baths 2
Half Baths 1
Construction Status Resale
Membership Fee $5,000
HOA Fees $599/mo
HOA Y/N Yes
Year Built 2017
Annual Tax Amount $12,910
Tax Year 2019
Lot Size 8,238 Sqft
Property Description
Remarkable and Stunning Salerno Model Toll Brothers home. This one level custom designed home sits on an unbelievable lot location in the most quiet section of the Jupiter Country Club development. Overlooking one of the neighborhoods nicest waterways and Riverbend State Park beyond that.... truly breathtaking views that will guarantee many gorgeous sunset evenings. This lightly lived in 3 bedroom, home has many high-end features in addition to a home office, including a custom fireplace, Wolf, Sub-zero & Jenn-Air appliances., custom lighting and a Sonos sound system, salt water pool and an outdoor fire-pit for entertaining your family and guests. Social or Golf Memberships are available. Come see this magnificent home and make it your next lifestyle destination.
Location
State FL
County Palm Beach
Community Jupiter Country Club
Area 5040
Zoning R1(cit
Rooms
Other Rooms Den/Office, Family, Great, Laundry-Inside, Laundry-Util/Closet
Master Bath Dual Sinks, Mstr Bdrm - Ground, Mstr Bdrm - Sitting, Separate Shower
Interior
Interior Features Built-in Shelves, Custom Mirror, Entry Lvl Lvng Area, Fireplace(s), Foyer, Pantry, Split Bedroom, Volume Ceiling, Walk-in Closet
Heating Central, Electric
Cooling Central, Electric
Flooring Carpet, Tile, Wood Floor
Furnishings Unfurnished
Exterior
Exterior Feature Auto Sprinkler, Custom Lighting, Deck, Fence, Open Patio, Well Sprinkler, Zoned Sprinkler
Parking Features Driveway, Garage - Attached, Street
Garage Spaces 2.0
Pool Child Gate, Inground, Salt Chlorination
Community Features Gated Community
Utilities Available Cable, Electric, Gas Natural, Public Sewer, Public Water
Amenities Available Basketball, Bike - Jog, Bocce Ball, Cafe/Restaurant, Clubhouse, Community Room, Fitness Center, Golf Course, Manager on Site, Pickleball, Pool, Sauna, Sidewalks, Street Lights
Waterfront Description Lake
View Lake, Pool
Roof Type Barrel
Exposure East
Private Pool Yes
Building
Lot Description < 1/4 Acre, Paved Road, Sidewalks, West of US-1
Story 1.00
Foundation CBS, Concrete
Construction Status Resale
Schools
Elementary Schools Jerry Thomas Elementary School
Middle Schools Independence Middle School
High Schools Jupiter High School
Others
Pets Allowed Yes
HOA Fee Include Cable,Common Areas,Common R.E. Tax,Lawn Care,Management Fees,Manager
Senior Community No Hopa
Restrictions Commercial Vehicles Prohibited,Lease OK
Security Features Burglar Alarm,Gate - Manned,Security Patrol
Acceptable Financing Cash, Conventional, FHA, VA
Horse Property No
Membership Fee Required Yes
Listing Terms Cash, Conventional, FHA, VA
Financing Cash,Conventional,FHA,VA
Pets Allowed No Aggressive Breeds
Read Less
Want to know what your home might be worth? Contact us for a FREE valuation!

Our team is ready to help you sell your home for the highest possible price ASAP






