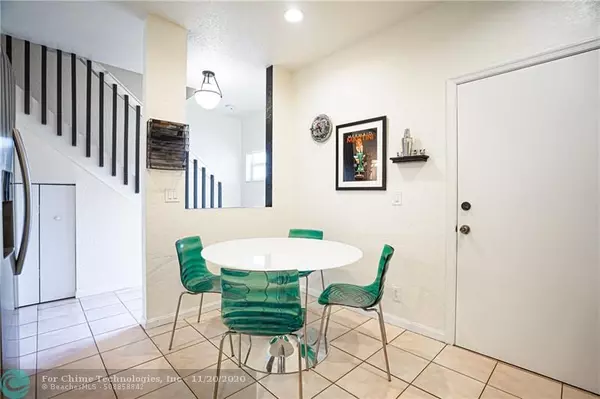$280,000
$269,900
3.7%For more information regarding the value of a property, please contact us for a free consultation.
5541 NW 90th Ave #5541 Sunrise, FL 33351
3 Beds
2.5 Baths
1,396 SqFt
Key Details
Sold Price $280,000
Property Type Townhouse
Sub Type Townhouse
Listing Status Sold
Purchase Type For Sale
Square Footage 1,396 sqft
Price per Sqft $200
Subdivision Pine Bay
MLS Listing ID F10258341
Sold Date 12/30/20
Style Townhouse Fee Simple
Bedrooms 3
Full Baths 2
Half Baths 1
Construction Status Resale
HOA Fees $160/mo
HOA Y/N Yes
Year Built 2000
Annual Tax Amount $2,789
Tax Year 2019
Property Description
Located Across from Newly Developed $80 Million Dollar Tamarac Village & Downtown Tamarac sits this Desirable Gated Townhouse Community.3 Bedroom 2.5 Bathroom Plus 1 Car Garage & Screened in Patio and private yard,
upgraded Stainless Steel Appliances Open Floorplan.Fantastic Natural Light & East/West Exposure,Master Bedroom w/Tray Ceiling & Walk-In Shower,Upstairs Laundry,Tiled Floors,Opt. Smart home package w/LED lighting system, Hunter Douglas Automatic Window Treatment & more.Brick-Paver driveway with extra guest parking, community pool, affordable monthly Association fee $160 includes Nightly Roaming Private Security, Master Insurance, Exterior Maintenance professionally managed.Offers great location and South Florida Living.Just Minutes from Sawgrass Expressway & Sawgrass Mills Mall
Location
State FL
County Broward County
Area Tamarac/Snrs/Lderhl (3650-3670;3730-3750;3820-3850)
Building/Complex Name Pine Bay
Rooms
Bedroom Description Master Bedroom Upstairs
Other Rooms Utility Room/Laundry
Dining Room Dining/Living Room
Interior
Interior Features First Floor Entry
Heating Central Heat, Electric Heat
Cooling Central Cooling, Electric Cooling
Flooring Carpeted Floors, Tile Floors
Equipment Dishwasher, Disposal, Dryer, Electric Range, Electric Water Heater, Refrigerator, Washer
Furnishings Unfurnished
Exterior
Exterior Feature Other, Storm/Security Shutters
Parking Features Attached
Garage Spaces 1.0
Community Features Gated Community
Amenities Available Pool
Water Access N
Private Pool No
Building
Unit Features Garden View
Entry Level 2
Foundation Concrete Block Construction, Cbs Construction
Unit Floor 1
Construction Status Resale
Schools
Elementary Schools Discovery
Middle Schools Westpine
High Schools Piper
Others
Pets Allowed Yes
HOA Fee Include 160
Senior Community No HOPA
Restrictions Other Restrictions
Security Features Complex Fenced,Security Patrol,Walled
Acceptable Financing Conventional, FHA
Membership Fee Required No
Listing Terms Conventional, FHA
Special Listing Condition As Is
Pets Allowed No Aggressive Breeds
Read Less
Want to know what your home might be worth? Contact us for a FREE valuation!

Our team is ready to help you sell your home for the highest possible price ASAP

Bought with Complete Real Estate Options





