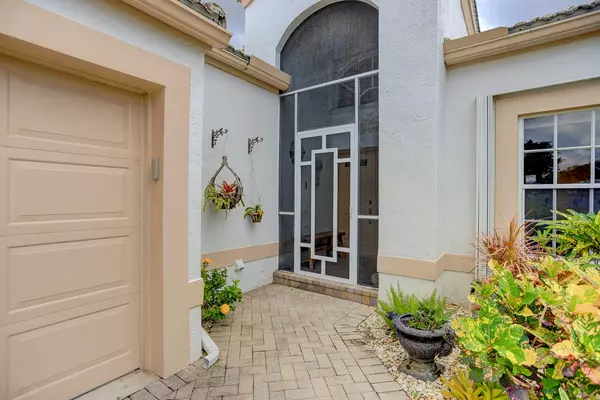Bought with KW Innovations
$360,000
$349,000
3.2%For more information regarding the value of a property, please contact us for a free consultation.
11848 Fountainside CIR Boynton Beach, FL 33437
3 Beds
2.1 Baths
2,417 SqFt
Key Details
Sold Price $360,000
Property Type Single Family Home
Sub Type Single Family Detached
Listing Status Sold
Purchase Type For Sale
Square Footage 2,417 sqft
Price per Sqft $148
Subdivision Indian Spring/Hampton Fairways
MLS Listing ID RX-10665353
Sold Date 12/07/20
Style < 4 Floors,Contemporary
Bedrooms 3
Full Baths 2
Half Baths 1
Construction Status Resale
HOA Fees $417/mo
HOA Y/N Yes
Min Days of Lease 90
Leases Per Year 1
Year Built 1991
Annual Tax Amount $4,650
Tax Year 2020
Lot Size 6,582 Sqft
Property Description
Move right into this immaculately maintained, bright, open floor plan home situated on a beautiful lake view lot. New AC (2019), hot water heater (2014) and roof (2008). The updated kitchen featuring stainless steel appliances, granite counter tops and glass tile backsplash is perfect for entertaining family and friends with easy access to the extended screened in lanai with resealed painted concrete, beautiful water view and privacy hedge. The Breakfast area is the perfect place to enjoy a cup of coffee in the morning. The Owner suite includes an enormous owner's closet with multi levels or wire shelving, newer ceramic tile flooring that looks like wood. Owner's bath has been updated with dark wood double sink vanities, granite (MORE)
Location
State FL
County Palm Beach
Community Indian Spring/Hampton Fairways
Area 4610
Zoning RS
Rooms
Other Rooms Den/Office, Great, Laundry-Inside
Master Bath Dual Sinks, Mstr Bdrm - Ground, Separate Shower, Separate Tub, Whirlpool Spa
Interior
Interior Features Ctdrl/Vault Ceilings, Entry Lvl Lvng Area, Foyer, Laundry Tub, Pantry, Walk-in Closet
Heating Central, Electric
Cooling Ceiling Fan, Central, Electric
Flooring Tile
Furnishings Furniture Negotiable,Unfurnished
Exterior
Exterior Feature Auto Sprinkler, Covered Patio, Screened Patio, Shutters
Parking Features 2+ Spaces, Driveway, Garage - Attached
Garage Spaces 2.0
Community Features Gated Community
Utilities Available Cable, Public Sewer, Public Water
Amenities Available Clubhouse, Community Room, Pool
Waterfront Description Lake
View Lake
Roof Type S-Tile
Exposure North
Private Pool No
Building
Lot Description < 1/4 Acre, Paved Road, Public Road, Sidewalks
Story 1.00
Foundation CBS
Construction Status Resale
Others
Pets Allowed Restricted
HOA Fee Include Cable,Common Areas,Lawn Care,Management Fees,Manager,Pest Control,Reserve Funds,Security
Senior Community Verified
Restrictions Buyer Approval,Commercial Vehicles Prohibited,No Boat,No Truck,Tenant Approval
Security Features Gate - Manned,Security Patrol,Security Sys-Owned
Acceptable Financing Cash, Conventional, FHA, VA
Horse Property No
Membership Fee Required No
Listing Terms Cash, Conventional, FHA, VA
Financing Cash,Conventional,FHA,VA
Read Less
Want to know what your home might be worth? Contact us for a FREE valuation!

Our team is ready to help you sell your home for the highest possible price ASAP





