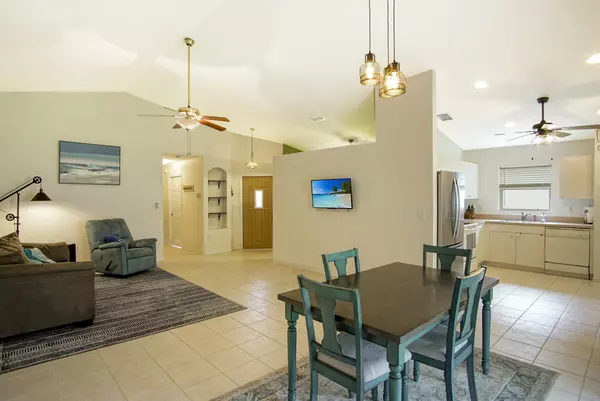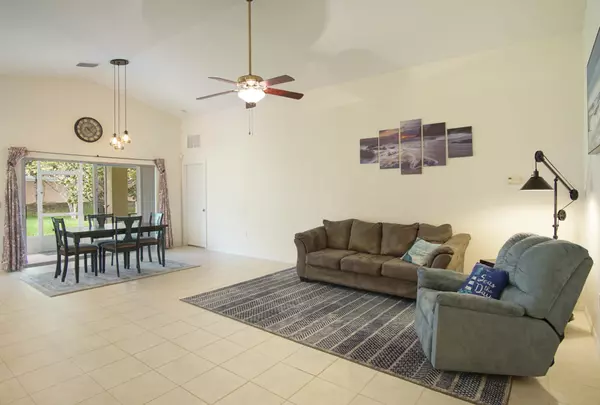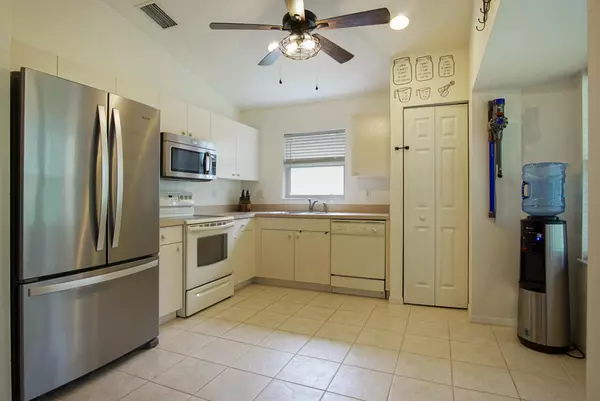Bought with Hoge Realty Co.
$220,000
$220,000
For more information regarding the value of a property, please contact us for a free consultation.
469 SW Talquin LN Port Saint Lucie, FL 34986
3 Beds
2 Baths
1,369 SqFt
Key Details
Sold Price $220,000
Property Type Single Family Home
Sub Type Single Family Detached
Listing Status Sold
Purchase Type For Sale
Square Footage 1,369 sqft
Price per Sqft $160
Subdivision Lakeforest At St Lucie West Phase Vii
MLS Listing ID RX-10655549
Sold Date 11/20/20
Style Traditional
Bedrooms 3
Full Baths 2
Construction Status Resale
HOA Fees $161/mo
HOA Y/N Yes
Abv Grd Liv Area 2
Year Built 2003
Annual Tax Amount $1,968
Tax Year 2020
Lot Size 6,273 Sqft
Property Description
For less than an average rent payment you can own this immaculate 3 bedroom home in a private, gated community. Come home and park your car inside the spacious 2-stall garage. The open layout allows you to start dinner in the kitchen while enjoying your family from the neighboring family room. Once the kids are down, enjoy your favorite chilled beverage from your serene back patio. Cap off the night by snuggling up in your PJs hidden in your huge walk-in closet. They may be tough to find, as this master closet is a whopping 8' deep and 7' wide! Looking for even more excitement? Take a dip in the beautiful community pool after breaking a sweat at the private on-site gym. And if you thought that backyard patio was relaxing, you'll LOVE ending your day in the luxurious hot tub!
Location
State FL
County St. Lucie
Area 7500
Zoning General
Rooms
Other Rooms Attic, Family, Laundry-Inside, Laundry-Util/Closet
Master Bath Combo Tub/Shower, Mstr Bdrm - Ground
Interior
Interior Features Ctdrl/Vault Ceilings, Pantry, Pull Down Stairs, Walk-in Closet
Heating Central
Cooling Central
Flooring Carpet, Ceramic Tile
Furnishings Unfurnished
Exterior
Exterior Feature Auto Sprinkler, Screen Porch
Garage Garage - Attached, Vehicle Restrictions
Garage Spaces 2.0
Utilities Available Public Sewer, Public Water
Amenities Available Clubhouse, Community Room, Fitness Center, Manager on Site, Picnic Area, Pool, Sidewalks, Spa-Hot Tub, Street Lights
Waterfront Description None
Roof Type Comp Shingle
Exposure East
Private Pool No
Building
Lot Description < 1/4 Acre
Story 1.00
Foundation Block, CBS, Stucco
Construction Status Resale
Others
Pets Allowed Restricted
HOA Fee Include 161.11
Senior Community No Hopa
Restrictions Interview Required
Security Features Gate - Unmanned
Acceptable Financing Cash, Conventional, FHA, VA
Membership Fee Required No
Listing Terms Cash, Conventional, FHA, VA
Financing Cash,Conventional,FHA,VA
Read Less
Want to know what your home might be worth? Contact us for a FREE valuation!

Our team is ready to help you sell your home for the highest possible price ASAP






