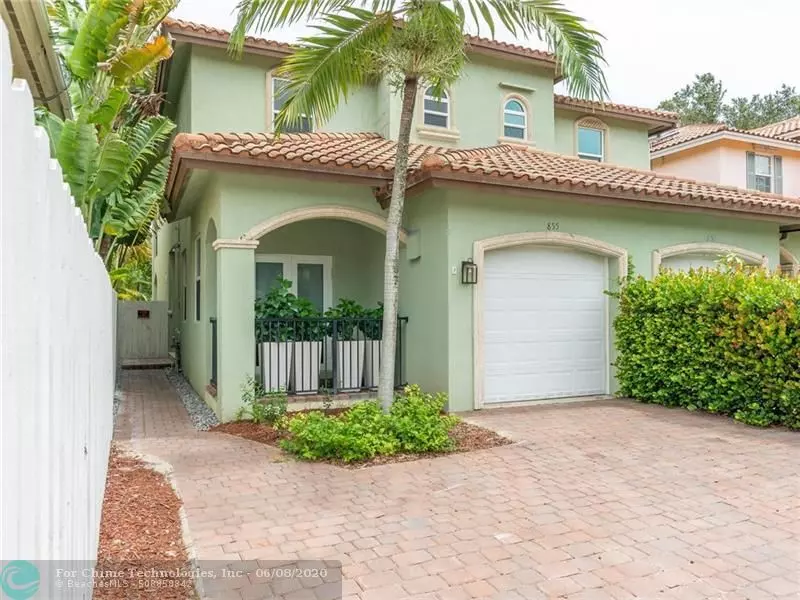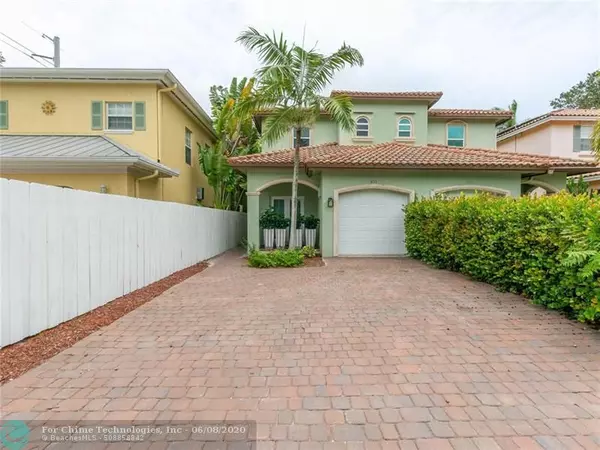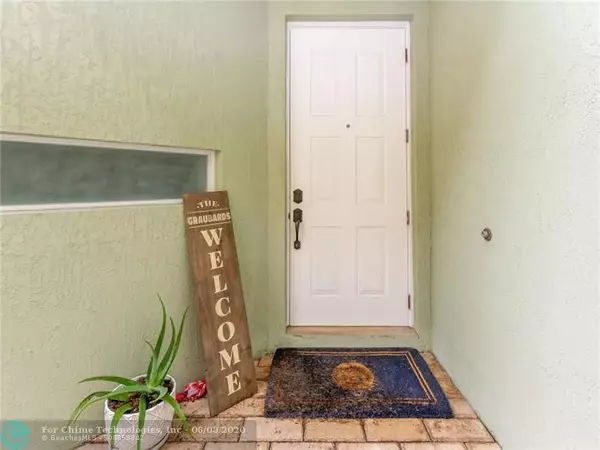$460,000
$499,000
7.8%For more information regarding the value of a property, please contact us for a free consultation.
855 SW 11th Ct #855 Fort Lauderdale, FL 33315
3 Beds
2.5 Baths
2,083 SqFt
Key Details
Sold Price $460,000
Property Type Townhouse
Sub Type Townhouse
Listing Status Sold
Purchase Type For Sale
Square Footage 2,083 sqft
Price per Sqft $220
Subdivision Tarpon River Complex
MLS Listing ID F10233096
Sold Date 10/20/20
Style Townhouse Fee Simple
Bedrooms 3
Full Baths 2
Half Baths 1
Construction Status Resale
HOA Y/N Yes
Year Built 2004
Annual Tax Amount $6,197
Tax Year 2019
Property Description
MODEL AND PICTURE PERFECT. .Stunning upgrades thru out featuring custom quartz with waterfall island great for entertaining and stainless kitchen (less than 2 yrs) with shaker cabinetry oversized pantry and double wall oven, designer paint and extensive lighting thru out from 12ft ceilings allowing natural light, IMPACT windows and 8 ft doors, crown molding on first floor, custom window coverings including black out in all bedrooms, expanded paver driveway to accommodate 6 cars, half bathroom downstairs features custom barn door, master bathroom with marble shower and floor to ceiling glass enclosure, custom designed walk-in closet , OVERSIZED FENCED BACKYARD (ROOM FOR POOL).
A MUST SEE TO APPRECIATE! Easy to show and delight to visit.
Location
State FL
County Broward County
Area Ft Ldale Sw (3470-3500;3570-3590)
Building/Complex Name TARPON RIVER COMPLEX
Rooms
Bedroom Description Master Bedroom Upstairs
Other Rooms Other
Dining Room Family/Dining Combination, Snack Bar/Counter
Interior
Interior Features First Floor Entry
Heating Central Heat
Cooling Ceiling Fans, Central Cooling
Flooring Other Floors
Equipment Automatic Garage Door Opener, Dishwasher, Disposal, Dryer, Electric Range, Microwave, Refrigerator, Self Cleaning Oven, Smoke Detector, Wall Oven, Washer
Exterior
Exterior Feature High Impact Doors
Garage Spaces 1.0
Amenities Available Exterior Lighting
Water Access N
Private Pool No
Building
Unit Features Garden View
Foundation Concrete Block Construction
Unit Floor 2
Construction Status Resale
Others
Pets Allowed Yes
Senior Community No HOPA
Restrictions Ok To Lease
Security Features Garage Secured
Acceptable Financing Cash, Conventional
Membership Fee Required No
Listing Terms Cash, Conventional
Special Listing Condition As Is
Pets Allowed More Than 20 Lbs
Read Less
Want to know what your home might be worth? Contact us for a FREE valuation!

Our team is ready to help you sell your home for the highest possible price ASAP

Bought with Verirealty LLC





