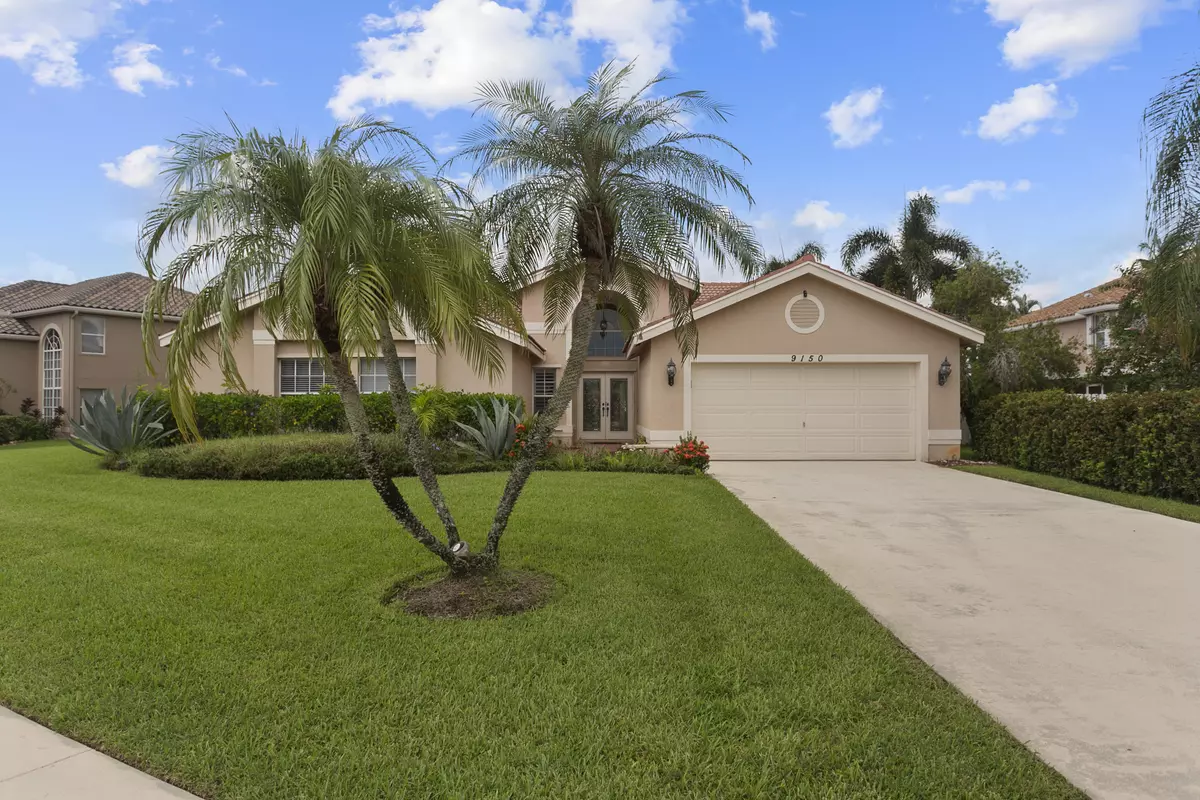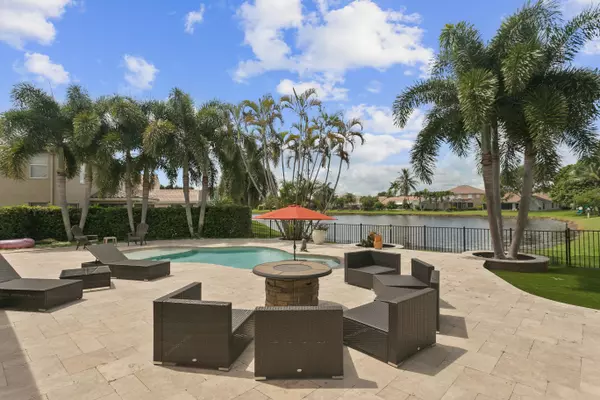Bought with United Realty Group Inc
$492,000
$499,900
1.6%For more information regarding the value of a property, please contact us for a free consultation.
9150 Indian River RUN Boynton Beach, FL 33472
4 Beds
2 Baths
2,332 SqFt
Key Details
Sold Price $492,000
Property Type Single Family Home
Sub Type Single Family Detached
Listing Status Sold
Purchase Type For Sale
Square Footage 2,332 sqft
Price per Sqft $210
Subdivision Rainbow Lakes Tr A
MLS Listing ID RX-10651969
Sold Date 10/16/20
Style < 4 Floors
Bedrooms 4
Full Baths 2
Construction Status Resale
HOA Fees $88/mo
HOA Y/N Yes
Year Built 1992
Annual Tax Amount $6,650
Tax Year 2020
Lot Size 0.303 Acres
Property Description
Beautiful lake front pool home in Le Palais perfect for entertaining designer kitchen wood cabinets granite counters over sized custom built island w/storage eat in kitchen & formal dining Crown molding plantation shutters & LED recessed lighting large family room that open up to pool backyard paradise & lake views travertine marble pool/patio area, lush landscaping gas fire pit fire-glass granite dine in table back jets & kids sun shelf in the pool A rated schools community tennis racquetball soccer & playground additional features include added buffet in formal dining vaulted ceilings throughout
Location
State FL
County Palm Beach
Area 4600
Zoning RTS
Rooms
Other Rooms Family, Laundry-Inside, Laundry-Util/Closet
Master Bath Dual Sinks, Mstr Bdrm - Ground, Separate Shower, Separate Tub
Interior
Interior Features Built-in Shelves, Ctdrl/Vault Ceilings, Entry Lvl Lvng Area, French Door, Kitchen Island, Laundry Tub, Pantry, Pull Down Stairs, Roman Tub, Split Bedroom, Walk-in Closet
Heating Central, Electric
Cooling Central, Electric
Flooring Clay Tile
Furnishings Unfurnished
Exterior
Exterior Feature Covered Patio, Custom Lighting, Fence, Lake/Canal Sprinkler, Open Patio, Open Porch, Shutters
Parking Features 2+ Spaces, Driveway, Garage - Attached
Garage Spaces 2.0
Pool Inground
Utilities Available Cable, Electric, Public Sewer, Public Water, Underground
Amenities Available Basketball, Bike - Jog, Pool, Sidewalks, Street Lights, Tennis
Waterfront Description Lake
View Garden, Lake, Pool
Roof Type S-Tile
Exposure East
Private Pool Yes
Building
Lot Description 1/4 to 1/2 Acre, Irregular Lot, Paved Road, Sidewalks
Story 1.00
Foundation CBS
Construction Status Resale
Schools
Middle Schools Christa Mcauliffe Middle School
High Schools Park Vista Community High School
Others
Pets Allowed Yes
HOA Fee Include Cable,Common Areas
Senior Community No Hopa
Restrictions Lease OK
Acceptable Financing Cash, Conventional, FHA, Owner Financing, VA
Horse Property No
Membership Fee Required No
Listing Terms Cash, Conventional, FHA, Owner Financing, VA
Financing Cash,Conventional,FHA,Owner Financing,VA
Read Less
Want to know what your home might be worth? Contact us for a FREE valuation!

Our team is ready to help you sell your home for the highest possible price ASAP





