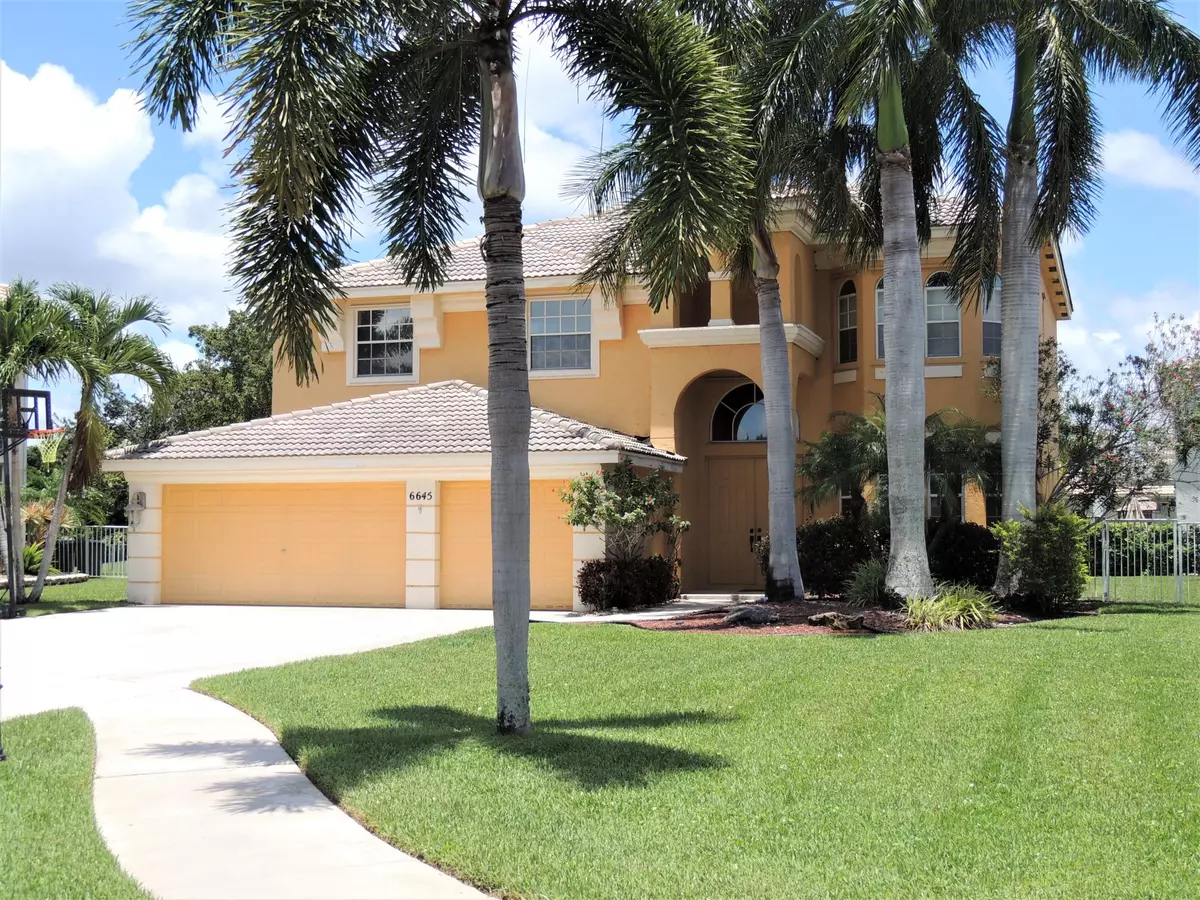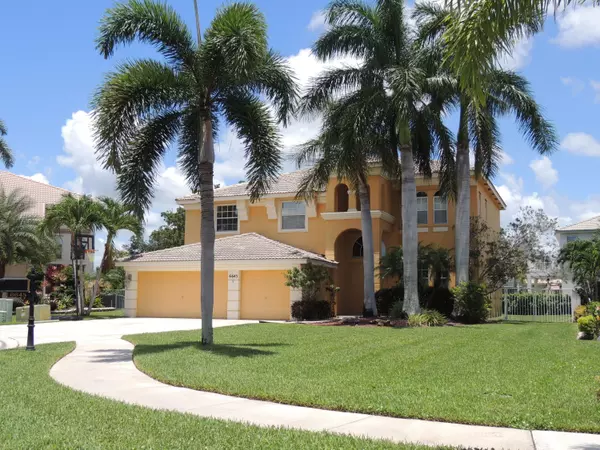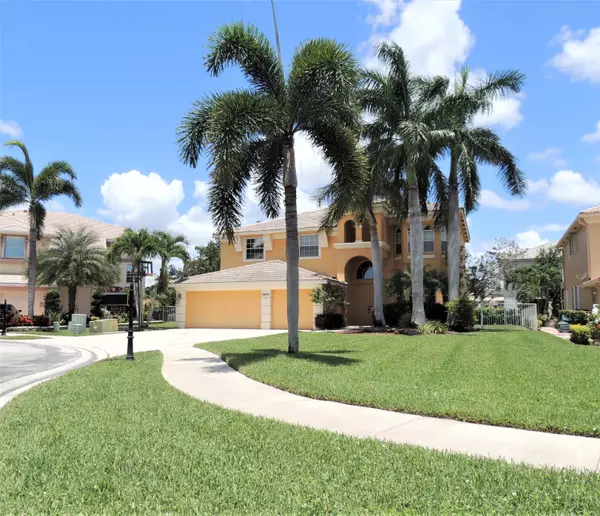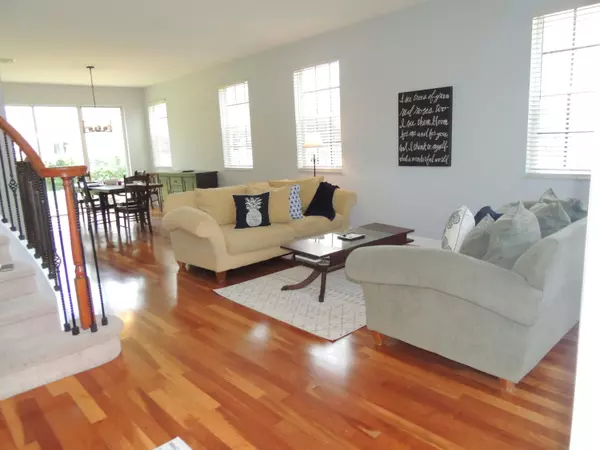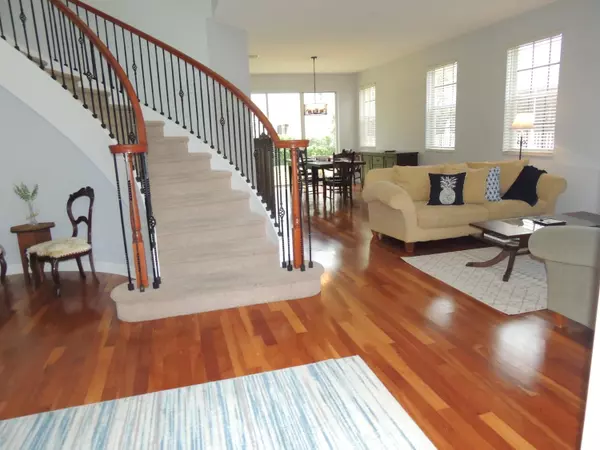Bought with Re/Max Direct
$500,000
$515,000
2.9%For more information regarding the value of a property, please contact us for a free consultation.
6645 Marbletree LN Lake Worth, FL 33467
5 Beds
3 Baths
3,303 SqFt
Key Details
Sold Price $500,000
Property Type Single Family Home
Sub Type Single Family Detached
Listing Status Sold
Purchase Type For Sale
Square Footage 3,303 sqft
Price per Sqft $151
Subdivision Smith Dairy West
MLS Listing ID RX-10631732
Sold Date 09/18/20
Style Mediterranean
Bedrooms 5
Full Baths 3
Construction Status Resale
HOA Fees $240/mo
HOA Y/N Yes
Year Built 2000
Annual Tax Amount $8,119
Tax Year 2019
Property Description
NEW ROOF BEING INSTALLED Wonderful 5 BR, 3 BA, 3 CG Lakefront Monticello floor-plan situated on rare over-sized cul-de-sac, lake lot. Sought after Smith Farm- Legacy Chase. Kitchen features wood cabinetry, granite counters, newer stainless appliances w/double convection oven, island, breakfast lg family rm, bay window overlooking large yard on lake, office/mother-in-law suite on main, enjoy wood flooring on main, newer bamboo flooring upper, fenced yard, newly painted interior, renovated master bath w/dual vanities, granite counters, jetted tub, newer s/s appliances throughout, solar tinted windows. Gated community, Basketball, Tennis, Clubhouse, Pool, Playground, Handball, Walking,Biking, Jogging,A Rated Schools. Schedule your tour today!
Location
State FL
County Palm Beach
Community Smith Farm-Legacy Chase
Area 5770
Zoning Residential
Rooms
Other Rooms Family, Laundry-Inside, Den/Office
Master Bath Separate Shower, Mstr Bdrm - Upstairs, Mstr Bdrm - Sitting, Dual Sinks, Spa Tub & Shower, Separate Tub
Interior
Interior Features Pantry, Entry Lvl Lvng Area, Upstairs Living Area, Kitchen Island, Stack Bedrooms, Volume Ceiling, Foyer
Heating Central, Electric
Cooling Electric, Ceiling Fan
Flooring Wood Floor, Tile, Ceramic Tile, Carpet
Furnishings Unfurnished
Exterior
Exterior Feature Fence, Open Patio, Room for Pool, Zoned Sprinkler, Auto Sprinkler, Fruit Tree(s)
Parking Features Garage - Attached, Vehicle Restrictions, Driveway, 2+ Spaces
Garage Spaces 3.0
Community Features Sold As-Is, Gated Community
Utilities Available Electric, Public Sewer, Water Available, Cable, Public Water
Amenities Available Pool, Street Lights, Manager on Site, Sidewalks, Picnic Area, Fitness Center, Basketball, Clubhouse, Bike - Jog, Tennis
Waterfront Description Lake
View Lake
Roof Type S-Tile
Present Use Sold As-Is
Exposure West
Private Pool No
Building
Lot Description < 1/4 Acre, Cul-De-Sac
Story 2.00
Foundation CBS
Construction Status Resale
Schools
Elementary Schools Coral Reef Elementary School
Middle Schools Woodlands Middle School
High Schools Park Vista Community High School
Others
Pets Allowed Yes
HOA Fee Include Common Areas,Reserve Funds,Recrtnal Facility,Legal/Accounting
Senior Community No Hopa
Restrictions Buyer Approval,Commercial Vehicles Prohibited,No Truck/RV,No Lease 1st Year
Security Features Gate - Manned
Acceptable Financing Cash, VA, FHA, Conventional
Horse Property No
Membership Fee Required No
Listing Terms Cash, VA, FHA, Conventional
Financing Cash,VA,FHA,Conventional
Read Less
Want to know what your home might be worth? Contact us for a FREE valuation!

Our team is ready to help you sell your home for the highest possible price ASAP

