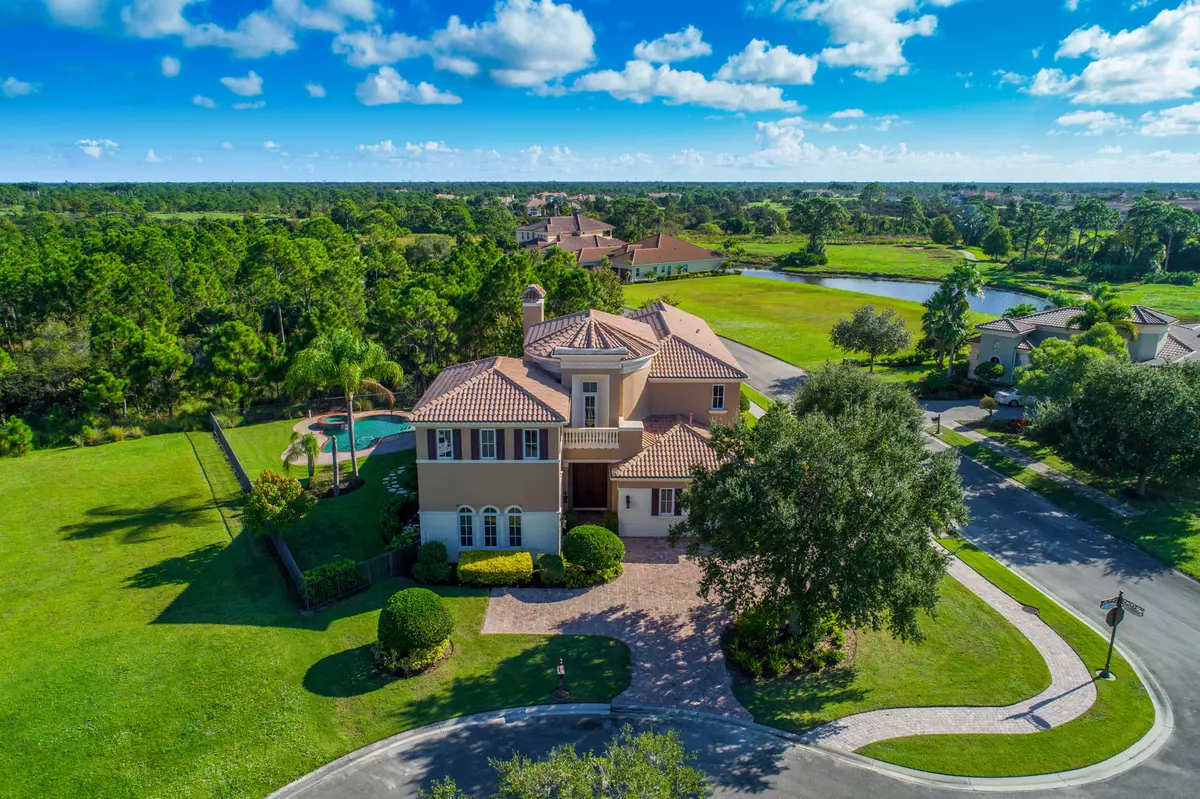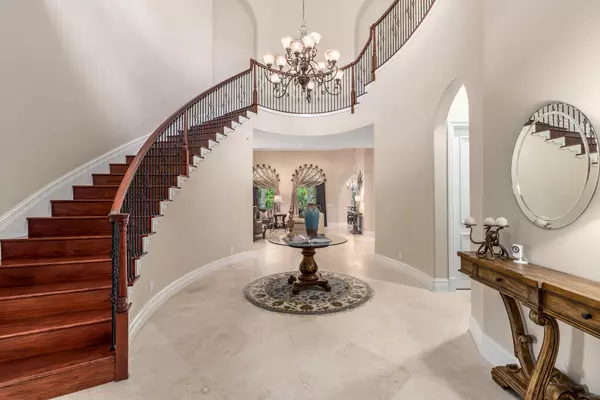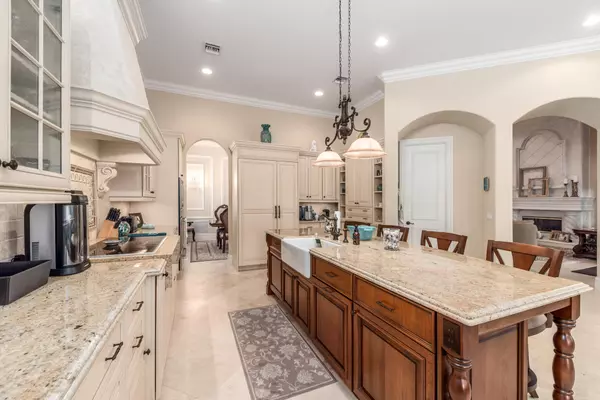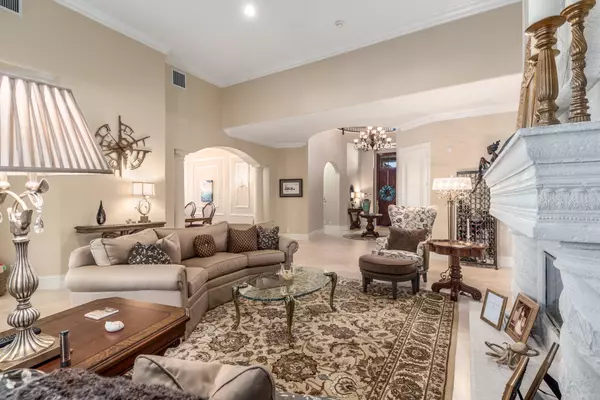Bought with London Foster Realty
$700,000
$825,000
15.2%For more information regarding the value of a property, please contact us for a free consultation.
134 SE Via Verona Port Saint Lucie, FL 34984
4 Beds
4.1 Baths
5,470 SqFt
Key Details
Sold Price $700,000
Property Type Single Family Home
Sub Type Single Family Detached
Listing Status Sold
Purchase Type For Sale
Square Footage 5,470 sqft
Price per Sqft $127
Subdivision Second Replat In Tesoro Plat No 2
MLS Listing ID RX-10575267
Sold Date 07/31/20
Style Mediterranean
Bedrooms 4
Full Baths 4
Half Baths 1
Construction Status Resale
HOA Fees $726/mo
HOA Y/N Yes
Abv Grd Liv Area 4
Year Built 2007
Annual Tax Amount $16,690
Tax Year 2019
Lot Size 0.340 Acres
Property Description
A stunning and luxurious home located in a premier residential community. This home offers the discerning buyer superior craftsmanship on a private cul de sac backing to a protected preserve. The grand foyer boasts soaring ceilings and a staircase with wrought iron decor. Combined with a large family room and a gourmet kitchen, the open floor plan is perfect for entertaining family and friends. All living space, including the owner's suite, an elegant dining room and library/office is on the main floor. The magnificent owner's suite overlooks a spectacular swimming pool/spa. On the 2nd floor there are 3 guest bedrooms each with its own private bath and a large family room with a wet bar and private balcony. This sophisticated home features Thermador appliances
Location
State FL
County St. Lucie
Area 7220
Zoning res
Rooms
Other Rooms Family
Master Bath Separate Shower, Mstr Bdrm - Ground, Dual Sinks, Separate Tub
Interior
Interior Features Wet Bar, Entry Lvl Lvng Area, Upstairs Living Area, Laundry Tub, Volume Ceiling, Walk-in Closet, Foyer, Pantry, Fireplace(s), Split Bedroom, Ctdrl/Vault Ceilings
Heating Central, Electric
Cooling Electric, Central
Flooring Wood Floor, Ceramic Tile, Marble, Carpet
Furnishings Unfurnished
Exterior
Exterior Feature Fence, Covered Patio, Open Balcony, Open Patio
Garage Garage - Attached, Golf Cart, Drive - Decorative, 2+ Spaces
Garage Spaces 3.0
Pool Inground, Spa, Equipment Included, Child Gate, Heated, Freeform
Community Features Sold As-Is, Deed Restrictions
Utilities Available Public Water, Public Sewer, Underground, Gas Natural, Cable
Amenities Available Pool, Street Lights, Sidewalks, Fitness Center, Clubhouse, Bike - Jog, Tennis, Golf Course
Waterfront Description None
View Other
Roof Type Barrel
Present Use Sold As-Is,Deed Restrictions
Exposure West
Private Pool Yes
Building
Lot Description 1/4 to 1/2 Acre, Private Road, Irregular Lot, Cul-De-Sac, Corner Lot
Story 2.00
Unit Features Corner
Foundation CBS
Construction Status Resale
Schools
Elementary Schools Windmill Point Elementary
Middle Schools Southport Middle School
High Schools Treasure Coast High School
Others
Pets Allowed Yes
HOA Fee Include 726.00
Senior Community No Hopa
Restrictions Buyer Approval,Lease OK w/Restrict,Tenant Approval
Security Features Gate - Manned,Security Patrol,Security Sys-Owned
Acceptable Financing Cash, Conventional
Membership Fee Required No
Listing Terms Cash, Conventional
Financing Cash,Conventional
Pets Description Up to 3 Pets, 50+ lb Pet
Read Less
Want to know what your home might be worth? Contact us for a FREE valuation!

Our team is ready to help you sell your home for the highest possible price ASAP






