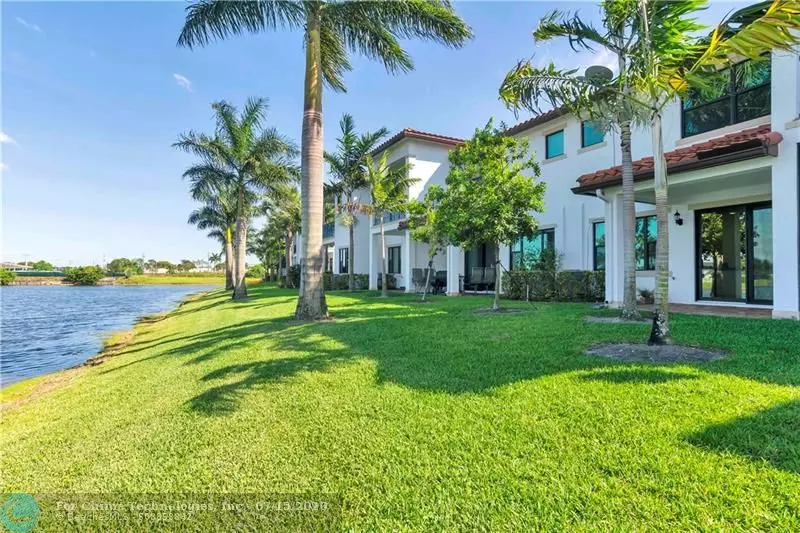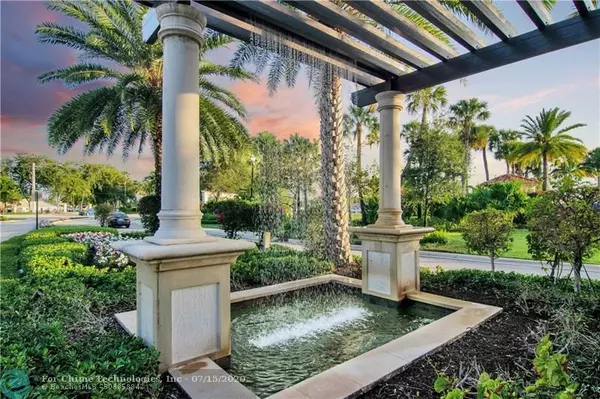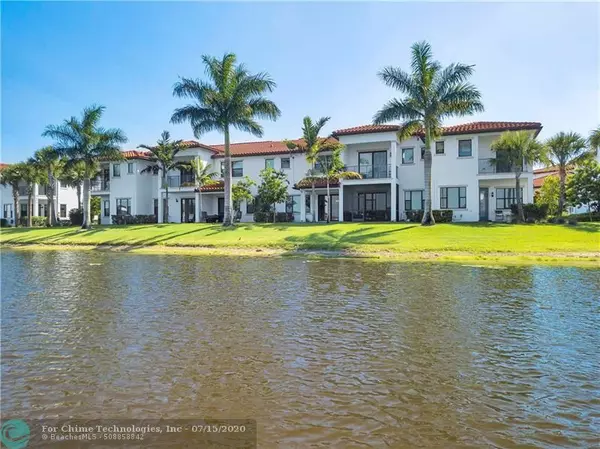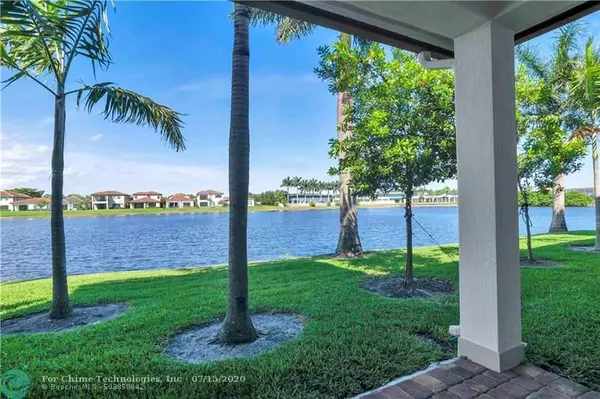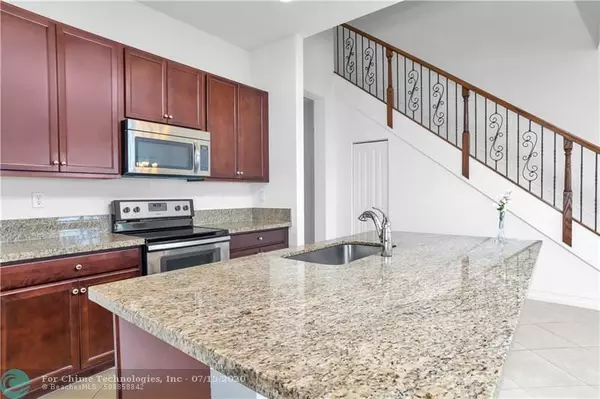$388,000
$395,000
1.8%For more information regarding the value of a property, please contact us for a free consultation.
1405 SW 113TH AVE #1405 Pembroke Pines, FL 33025
3 Beds
2.5 Baths
2,097 SqFt
Key Details
Sold Price $388,000
Property Type Townhouse
Sub Type Townhouse
Listing Status Sold
Purchase Type For Sale
Square Footage 2,097 sqft
Price per Sqft $185
Subdivision Raintree
MLS Listing ID F10224328
Sold Date 07/14/20
Style Townhouse Fee Simple
Bedrooms 3
Full Baths 2
Half Baths 1
Construction Status Resale
HOA Fees $211/mo
HOA Y/N Yes
Year Built 2016
Annual Tax Amount $7,440
Tax Year 2019
Property Description
STUNNING SPACIOUS 3BD/2.5BA/2CG TOWNHOME IN MOVE-IN CONDITION ON SPECTACULAR LAKEFRONT LOT WITH COVERED PATIO & WIDE WATER VIEWS IN GATED "RAINTREE", FAB NEW DEVELOPMENT CONVENIENTLY LOCATED BET BROWARD & DADE! ALL IMPACT GLASS, MODERN OPEN FLR PLAN, GRANITE KITCHEN WITH DARK WOOD 42" CABINETS, STAINLESS APPLIANCES, LARGE CENTER ISLAND, OPENS TO FAMILY ROOM. WROUGHT IRON STAIRCASE, STONE TILE FLRS 1ST FLR. MASTER SUITE & 2 OTHER BEDRMS ON 2ND LEVEL. MASTER BATH ENSUITE W/DOUBLE VANITIES, SEP SHOWER, HUGE WALK-IN CLOSET! LAUNDRY RM/WASHER/DRYER. CLUBHOUSE W/POOL, GYM, TOTLOT! NEAR SHOPS, MALL, MEDICAL & EDUCATIONAL FACILITIES. ALSO AVAIL FOR ANNUAL RENT AT $2700 PER MTH. SEE BROKER REMARKS FOR SCREENING/CREDIT CRITERIA PER HOA. EASY TO SHOW DURING COVID-19 AS VACANT! PRICED FOR QUICK SALE!
Location
State FL
County Broward County
Community Raintree
Area Hollywood Central West (3980;3180)
Building/Complex Name RAINTREE
Rooms
Bedroom Description Master Bedroom Upstairs,Other
Other Rooms Family Room, Utility Room/Laundry
Dining Room Family/Dining Combination, Snack Bar/Counter
Interior
Interior Features First Floor Entry, Kitchen Island, Fire Sprinklers, Foyer Entry, Pantry, Walk-In Closets
Heating Central Heat, Electric Heat
Cooling Central Cooling, Electric Cooling
Flooring Carpeted Floors, Ceramic Floor, Tile Floors
Equipment Automatic Garage Door Opener, Dishwasher, Disposal, Dryer, Electric Range, Electric Water Heater, Icemaker, Microwave, Refrigerator, Smoke Detector, Washer
Furnishings Unfurnished
Exterior
Exterior Feature High Impact Doors, Open Porch, Patio
Parking Features Attached
Garage Spaces 2.0
Amenities Available Child Play Area, Clubhouse-Clubroom, Pool
Waterfront Description Lake Front,Other Waterfront
Water Access Y
Water Access Desc Other
Private Pool No
Building
Unit Features Lake,Water View
Entry Level 2
Foundation Cbs Construction
Unit Floor 1
Construction Status Resale
Schools
Elementary Schools Palm Cove
Middle Schools Pines
High Schools Flanagan;Charls
Others
Pets Allowed Yes
HOA Fee Include 211
Senior Community No HOPA
Restrictions Corporate Buyer OK,Exterior Alterations,Other Restrictions
Security Features Complex Fenced,Phone Entry
Acceptable Financing Cash, Conventional, VA
Membership Fee Required No
Listing Terms Cash, Conventional, VA
Special Listing Condition As Is, Corporation Owned Property
Pets Allowed Restrictions Or Possible Restrictions
Read Less
Want to know what your home might be worth? Contact us for a FREE valuation!

Our team is ready to help you sell your home for the highest possible price ASAP

Bought with Habitat Realty LLC

