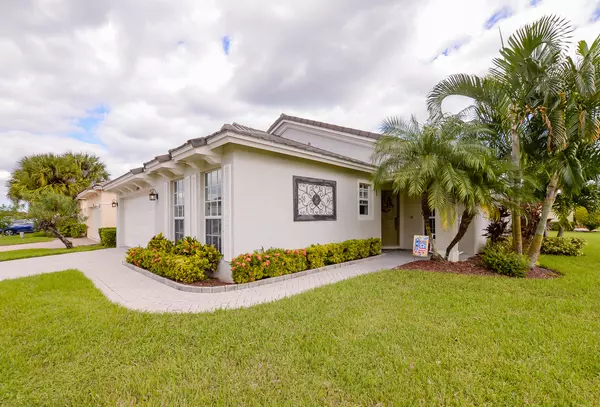Bought with Partnership Realty Inc.
$222,000
$224,900
1.3%For more information regarding the value of a property, please contact us for a free consultation.
494 SW Talquin LN Port Saint Lucie, FL 34986
3 Beds
2 Baths
1,330 SqFt
Key Details
Sold Price $222,000
Property Type Single Family Home
Sub Type Single Family Detached
Listing Status Sold
Purchase Type For Sale
Square Footage 1,330 sqft
Price per Sqft $166
Subdivision Lakeforest At St Lucie West Phase Vii
MLS Listing ID RX-10580475
Sold Date 03/02/20
Style Contemporary
Bedrooms 3
Full Baths 2
Construction Status Resale
HOA Fees $158/mo
HOA Y/N Yes
Abv Grd Liv Area 2
Year Built 2003
Annual Tax Amount $2,349
Tax Year 2019
Lot Size 6,229 Sqft
Property Description
Immaculate, bright CBS home w/concrete roof & shutters which affords lower insurance & peace of mind. Tile throughout w/many upgrades including SS appliances (Counter depth refrigerator, dishwasher, range, microwave), granite counter-tops, large deep kitchen sink, dual Master vanities, raised toilets, wood plank tiles in bedrooms & den with 2019 hot water heater. Sitting on a unique, over sized, corner lot adjacent to pool w/mature landscaping, view of lake and huge screened porch for soaking in the Florida Lifestyle. Nestled in lovely Lake Forest with 2 heated pools, spa, gym, 16 lakes, nature trails, covered picnic area, playground, lawn-care & basic cable w/low HOA. Close to highways, dining, shopping, movies, hospital, beach , fishing, pharmacy & more. This Home is MUST SEE!!!
Location
State FL
County St. Lucie
Area 7500
Zoning Residential
Rooms
Other Rooms Den/Office, Great
Master Bath Dual Sinks
Interior
Interior Features Pantry, Split Bedroom, Volume Ceiling, Walk-in Closet
Heating Central
Cooling Central Building
Flooring Tile
Furnishings Unfurnished
Exterior
Exterior Feature Auto Sprinkler, Lake/Canal Sprinkler, Screen Porch, Shutters
Garage Garage - Attached
Garage Spaces 2.0
Utilities Available Cable, Electric, Public Sewer, Public Water
Amenities Available Clubhouse, Community Room, Fitness Center, Manager on Site, Picnic Area, Pool, Sidewalks, Spa-Hot Tub, Street Lights
Waterfront Description None
Roof Type Concrete Tile
Exposure West
Private Pool No
Building
Lot Description < 1/4 Acre
Story 1.00
Foundation CBS
Construction Status Resale
Others
Pets Allowed Yes
HOA Fee Include Cable,Common Areas,Lawn Care,Manager,Security
Senior Community No Hopa
Restrictions Buyer Approval,Lease OK,Tenant Approval
Security Features Gate - Unmanned
Acceptable Financing Cash, Conventional, FHA, VA
Membership Fee Required No
Listing Terms Cash, Conventional, FHA, VA
Financing Cash,Conventional,FHA,VA
Pets Description No Aggressive Breeds
Read Less
Want to know what your home might be worth? Contact us for a FREE valuation!

Our team is ready to help you sell your home for the highest possible price ASAP






