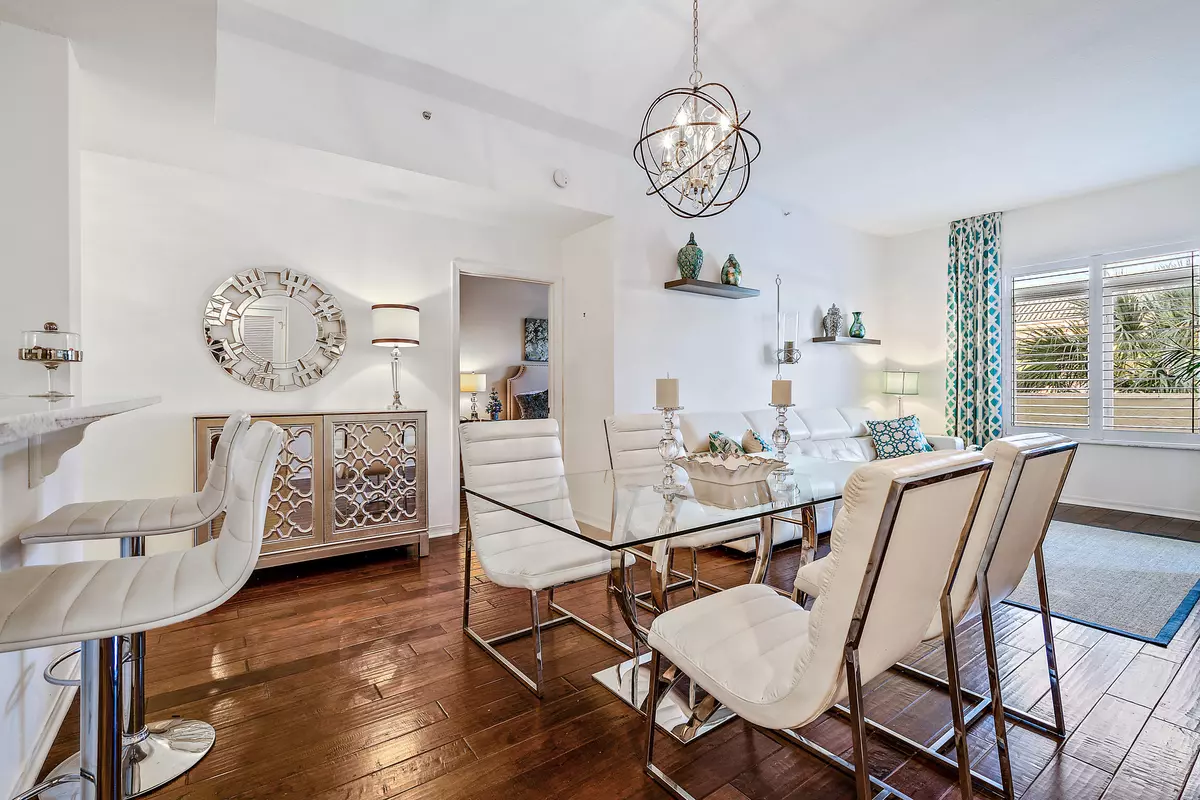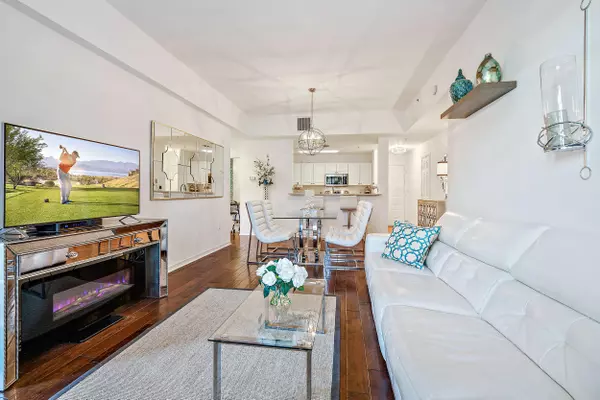Bought with Keller Williams Realty Jupiter
$235,500
$249,900
5.8%For more information regarding the value of a property, please contact us for a free consultation.
1203 Town Center DR 203 Jupiter, FL 33458
2 Beds
2 Baths
1,131 SqFt
Key Details
Sold Price $235,500
Property Type Condo
Sub Type Condo/Coop
Listing Status Sold
Purchase Type For Sale
Square Footage 1,131 sqft
Price per Sqft $208
Subdivision Village At Abacoa Condo
MLS Listing ID RX-10584948
Sold Date 02/07/20
Style < 4 Floors
Bedrooms 2
Full Baths 2
Construction Status Resale
HOA Fees $505/mo
HOA Y/N Yes
Min Days of Lease 60
Leases Per Year 2
Year Built 2001
Annual Tax Amount $3,358
Tax Year 2019
Lot Size 10.948 Acres
Property Description
Have you been searching for a light and bright, move in ready condo in the heart of Downtown Abacoa? This gorgeous condo features 2 large bedrooms, 2 full baths and an extended patio in Jupiter's highly sought after community of the Village of Abacoa. This spectacular unit boasts real hardwood floors, IMPACT windows, granite countertops, newer stainless steel appliances including a BRAND NEW dishwasher and microwave, modern fixtures and a brand new water heater. This condo will impress from the moment you step inside with its high ceilings, HUGE master suite, ample closet space, decorative subway tile backsplash and split bedrooms to spread out and enjoy living in one of Jupiter's most active communities. 1203 Town Center Drive is located just steps from the town's many amenities {more
Location
State FL
County Palm Beach
Community Abacoa Town Center
Area 5330
Zoning MXD(ci
Rooms
Other Rooms Family, Laundry-Inside
Master Bath Combo Tub/Shower
Interior
Interior Features Elevator, Fire Sprinkler, Pantry, Split Bedroom, Volume Ceiling, Walk-in Closet
Heating Central, Electric
Cooling Ceiling Fan, Central, Electric
Flooring Ceramic Tile, Wood Floor
Furnishings Unfurnished
Exterior
Exterior Feature Covered Balcony, Open Balcony
Garage Covered, Deeded, Garage - Detached, Street
Garage Spaces 1.0
Community Features Sold As-Is
Utilities Available Cable, Electric, Public Sewer, Public Water
Amenities Available Bike - Jog, Bike Storage, Clubhouse, Elevator, Fitness Center, Lobby, Manager on Site, Pool, Sidewalks, Spa-Hot Tub, Street Lights, Trash Chute
Waterfront Description None
View Other
Roof Type Concrete Tile
Present Use Sold As-Is
Exposure North
Private Pool No
Building
Lot Description Paved Road, Public Road, Sidewalks, West of US-1
Story 4.00
Unit Features Interior Hallway,Lobby
Foundation CBS, Concrete
Unit Floor 2
Construction Status Resale
Schools
Elementary Schools Lighthouse Elementary School
Middle Schools Independence Middle School
High Schools William T. Dwyer High School
Others
Pets Allowed Yes
HOA Fee Include Cable,Common Areas,Elevator,Insurance-Bldg,Maintenance-Exterior,Pool Service,Roof Maintenance,Security,Trash Removal
Senior Community No Hopa
Restrictions Commercial Vehicles Prohibited,Interview Required,Lease OK w/Restrict
Security Features Entry Card,Entry Phone,Lobby
Acceptable Financing Cash, Conventional
Membership Fee Required No
Listing Terms Cash, Conventional
Financing Cash,Conventional
Pets Description Up to 2 Pets
Read Less
Want to know what your home might be worth? Contact us for a FREE valuation!

Our team is ready to help you sell your home for the highest possible price ASAP






