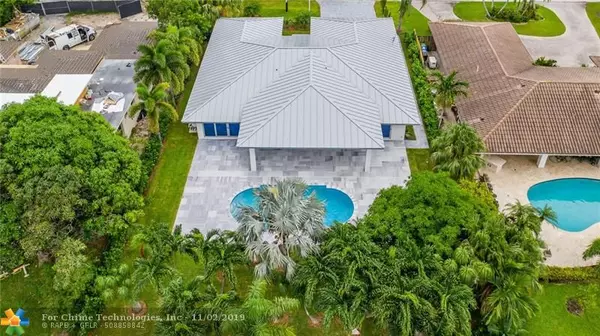$1,915,000
$1,999,111
4.2%For more information regarding the value of a property, please contact us for a free consultation.
2631 Barbara Dr Fort Lauderdale, FL 33316
3 Beds
3 Baths
2,624 SqFt
Key Details
Sold Price $1,915,000
Property Type Single Family Home
Sub Type Single
Listing Status Sold
Purchase Type For Sale
Square Footage 2,624 sqft
Price per Sqft $729
Subdivision Harbor Beach Ext 31-13 B
MLS Listing ID F10198814
Sold Date 01/17/20
Style WF/Pool/Ocean Access
Bedrooms 3
Full Baths 3
Construction Status New Construction
HOA Y/N No
Year Built 1962
Annual Tax Amount $13,282
Tax Year 2018
Lot Size 0.275 Acres
Property Description
Meticulous workmanship in this brand new, sleek, modern waterfront (80' on H2o) beauty only STEPS away from one of our most tranquil & expansive beaches. This custom built home is situated on one of the highest waterfront elevations in Harbor Beach with a newer seawall higher than what is mandated. You'll love the open floorplan, the bright natural light that bathes the polished concrete walls in the expansive great room with 9' impact sliders, the surround sound that extends to the outside loggia, the solid core doors with hidden hardware, custom cabinetry & much more! All electrical & plumbing is new, natural gas is connected & the roof is non-rust Aluminum. No detail was overlooked & the craftsmanship is just remarkable. I am looking forward to showing YOU this, YOUR gorgeous new home!
Location
State FL
County Broward County
Community Harbor Beach
Area Ft Lauderdale Beach (3130-3170)
Zoning RS-8
Rooms
Bedroom Description Entry Level
Other Rooms Great Room, Storage Room, Utility Room/Laundry
Dining Room Dining/Living Room, Snack Bar/Counter
Interior
Interior Features First Floor Entry, Built-Ins, Foyer Entry, Pantry, Split Bedroom, Volume Ceilings, Walk-In Closets
Heating Central Heat, Electric Heat, Reverse Cycle Unit
Cooling Ceiling Fans, Central Cooling, Electric Cooling
Flooring Tile Floors
Equipment Dishwasher, Disposal, Dryer, Electric Range, Electric Water Heater, Icemaker, Microwave, Natural Gas, Refrigerator, Self Cleaning Oven, Wall Oven, Washer, Washer/Dryer Hook-Up
Furnishings Furniture Negotiable
Exterior
Exterior Feature Exterior Lighting, Fence, High Impact Doors, Open Porch, Outdoor Shower
Parking Features Attached
Garage Spaces 2.0
Pool Below Ground Pool, Private Pool, Salt Chlorination
Waterfront Description Canal Width 121 Feet Or More,Fixed Bridge(S),Ocean Access,One Fixed Bridge
Water Access Y
Water Access Desc Boatlift,Deeded Dock,Private Dock
View Canal, Garden View, Water View
Roof Type Aluminum Roof,Metal Roof
Private Pool No
Building
Lot Description 1/4 To Less Than 1/2 Acre Lot
Foundation Concrete Block Construction, New Construction, Piling Construction
Sewer Municipal Sewer
Water Municipal Water
Construction Status New Construction
Schools
Elementary Schools Harbordale
Middle Schools Sunrise
High Schools Fort Lauderdale
Others
Pets Allowed Yes
Senior Community No HOPA
Restrictions No Restrictions
Acceptable Financing Cash, Conventional
Membership Fee Required No
Listing Terms Cash, Conventional
Special Listing Condition Survey Available, Title Insurance Policy Available
Pets Allowed No Restrictions
Read Less
Want to know what your home might be worth? Contact us for a FREE valuation!

Our team is ready to help you sell your home for the highest possible price ASAP

Bought with Florida Luxurious Properties





