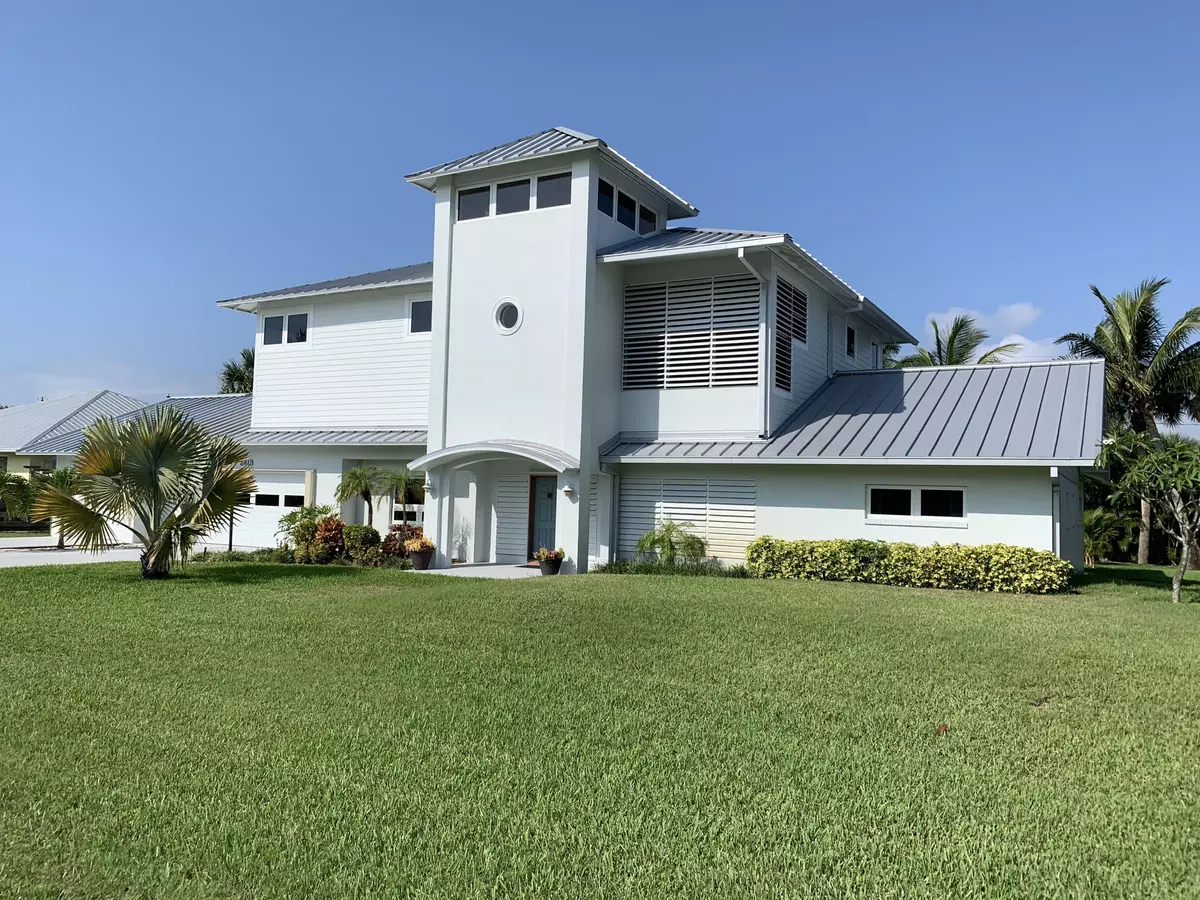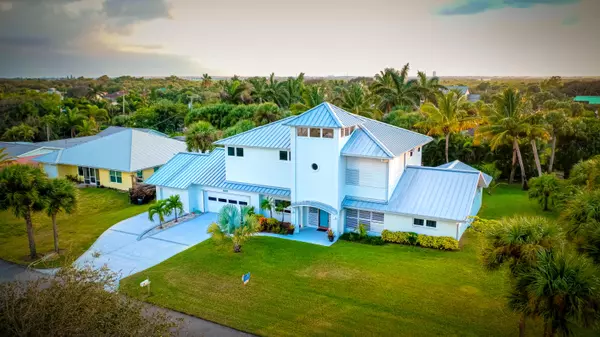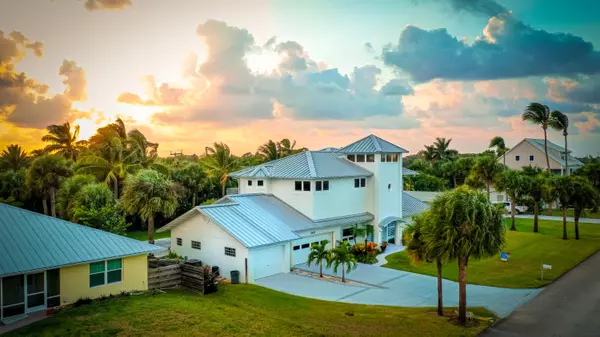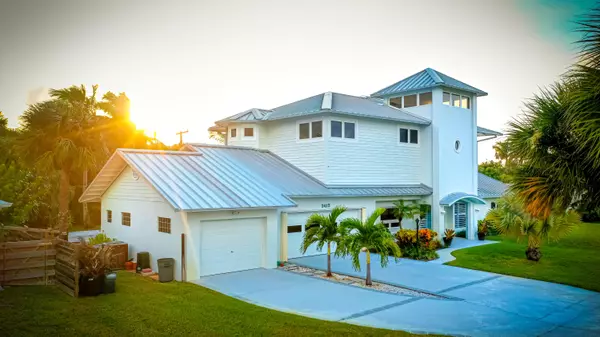Bought with Southern Castles
$600,000
$649,900
7.7%For more information regarding the value of a property, please contact us for a free consultation.
2413 Tamarind DR Hutchinson Island, FL 34949
5 Beds
5 Baths
3,734 SqFt
Key Details
Sold Price $600,000
Property Type Single Family Home
Sub Type Single Family Detached
Listing Status Sold
Purchase Type For Sale
Square Footage 3,734 sqft
Price per Sqft $160
Subdivision Fort Pierce Shores Unit 1
MLS Listing ID RX-10539374
Sold Date 01/02/20
Style < 4 Floors,Contemporary
Bedrooms 5
Full Baths 5
Construction Status Resale
HOA Y/N No
Year Built 1962
Annual Tax Amount $4,469
Tax Year 2018
Lot Size 0.420 Acres
Property Description
Just Reduced! One Block from the Atlantic Ocean, North beach is listed on the top 20 beaches of the world! This dynamic one of a kind custom Island home is located on North Hutchinson Island. Almost a half acre with 5 bedrooms & 5 baths plus a 3 car garage! Open concept living, dining and kitchen. Ideal for entertaining! Outdoor areas offer a beautifully screened porch extending onto an open deck! The property is lushly landscaped for privacy. Two masters, a Jack and Jill set up, guest room and separate office create individual space for calmness! Check the waves before paddling out! A third floor loft captures ocean views and relaxing space. Stan Blum Boat ramp is near by for boaters. Perfect living for water lovers! A Must See!
Location
State FL
County St. Lucie
Area 7020
Zoning RS-4
Rooms
Other Rooms Great, Util-Garage, Storage, Den/Office
Master Bath Separate Shower, 2 Master Suites, Mstr Bdrm - Sitting, 2 Master Baths, Dual Sinks
Interior
Interior Features Split Bedroom, Entry Lvl Lvng Area, Upstairs Living Area, Laundry Tub, Closet Cabinets, French Door, Kitchen Island, Built-in Shelves, Stack Bedrooms, Volume Ceiling, Walk-in Closet, Pantry
Heating Central
Cooling Ceiling Fan, Central
Flooring Parquet Floor, Clay Tile, Carpet
Furnishings Furniture Negotiable
Exterior
Exterior Feature Fence, Auto Sprinkler, Screen Porch, Open Porch, Shutters, Zoned Sprinkler, Well Sprinkler, Outdoor Shower
Parking Features Garage - Attached, Driveway, 2+ Spaces
Garage Spaces 3.0
Utilities Available Public Water, Septic, Cable
Amenities Available None
Waterfront Description None
View Ocean, Garden
Roof Type Metal
Exposure East
Private Pool No
Building
Lot Description 1/4 to 1/2 Acre, East of US-1, Paved Road, Public Road
Story 3.00
Foundation Concrete
Construction Status Resale
Others
Pets Allowed Yes
Senior Community No Hopa
Restrictions None
Acceptable Financing Cash, Conventional
Horse Property No
Membership Fee Required No
Listing Terms Cash, Conventional
Financing Cash,Conventional
Pets Allowed No Restrictions
Read Less
Want to know what your home might be worth? Contact us for a FREE valuation!

Our team is ready to help you sell your home for the highest possible price ASAP





