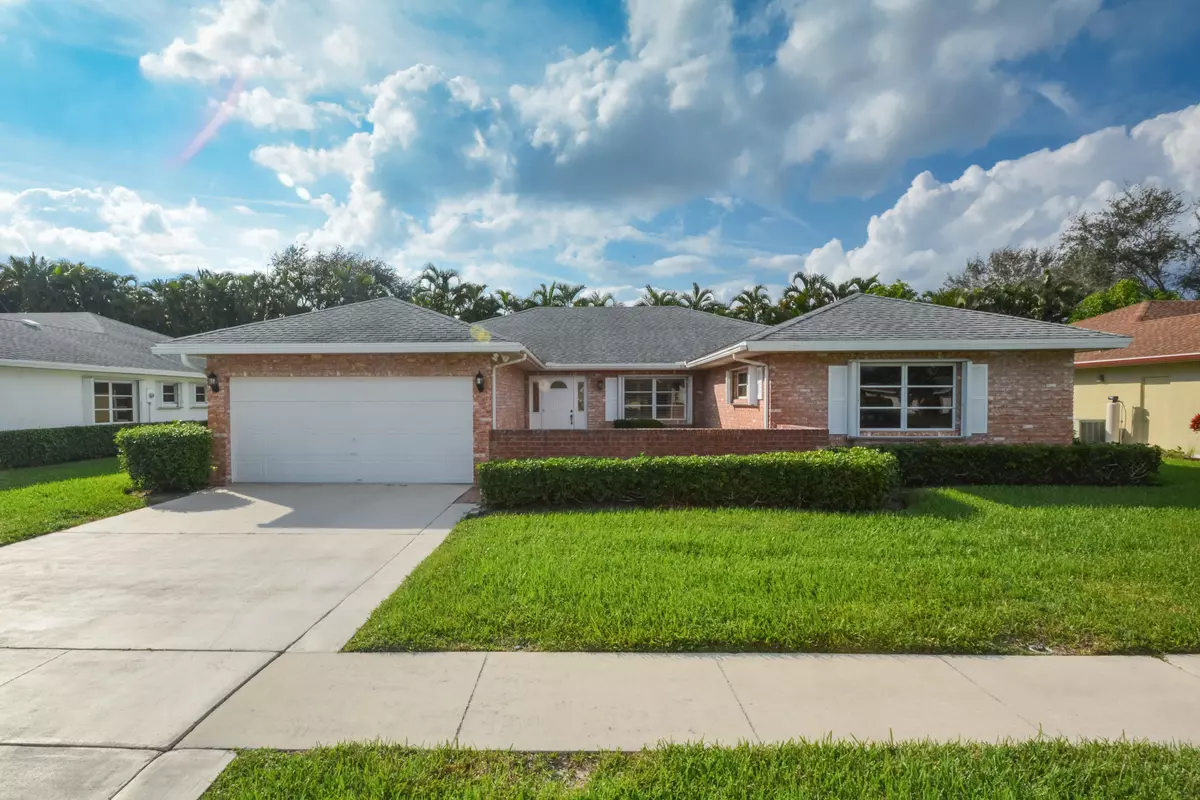Bought with RE/MAX Advantage Plus
$285,000
$299,000
4.7%For more information regarding the value of a property, please contact us for a free consultation.
10903 Greentrail Drive South Boynton Beach, FL 33436
3 Beds
2 Baths
2,304 SqFt
Key Details
Sold Price $285,000
Property Type Single Family Home
Sub Type Single Family Detached
Listing Status Sold
Purchase Type For Sale
Square Footage 2,304 sqft
Price per Sqft $123
Subdivision P T V, Pine Tree Village
MLS Listing ID RX-10484413
Sold Date 01/23/19
Style Ranch
Bedrooms 3
Full Baths 2
Construction Status Resale
HOA Fees $191/mo
HOA Y/N Yes
Year Built 1986
Annual Tax Amount $2,498
Tax Year 2018
Property Description
Located on a private lot that backs to a golf course, this home is meticulously maintained. Large kitchen has granite counter tops, tumble marble backsplash, pull outs in kitchen cabinets, stainless steel appliances including an infrared convection oven, new microwave and special overhead kitchen lighting. Master Suite easily fits a king size bed and has 2 walk-in closets. Vanity in Master Bath has granite counter. Guest Bath has been renovated with new shower area and vanity. Ceramic tile flooring except in bedrooms that have beautiful laminate flooring. Front Courtyard/Patio is tiled. Large backyard has patio that is perfect for relaxing or entertaining. Community has low HOA and offers a heated pool, tennis court, bocce and clubhouse. Beautiful Home!
Location
State FL
County Palm Beach
Community Pine Tree Village
Area 4510
Zoning res
Rooms
Other Rooms Attic, Florida, Laundry-Inside
Master Bath Combo Tub/Shower
Interior
Interior Features Ctdrl/Vault Ceilings, Entry Lvl Lvng Area, Foyer, Pantry, Stack Bedrooms, Walk-in Closet
Heating Central, Electric
Cooling Ceiling Fan, Central, Electric
Flooring Ceramic Tile, Laminate
Furnishings Unfurnished
Exterior
Exterior Feature Auto Sprinkler, Open Patio, Shutters
Parking Features Driveway, Garage - Attached
Garage Spaces 2.0
Community Features Sold As-Is
Utilities Available Cable, Public Sewer, Public Water
Amenities Available Clubhouse, Community Room, Library, Pool, Sidewalks, Tennis
Waterfront Description None
View Garden
Roof Type Comp Shingle
Present Use Sold As-Is
Exposure East
Private Pool No
Building
Lot Description < 1/4 Acre
Story 1.00
Foundation CBS
Construction Status Resale
Others
Pets Allowed No
HOA Fee Include Cable,Common Areas,Lawn Care,Pool Service
Senior Community Verified
Restrictions Buyer Approval,Interview Required,No Lease First 2 Years,No Pets
Security Features Security Sys-Owned
Acceptable Financing Cash, Conventional
Horse Property No
Membership Fee Required No
Listing Terms Cash, Conventional
Financing Cash,Conventional
Read Less
Want to know what your home might be worth? Contact us for a FREE valuation!

Our team is ready to help you sell your home for the highest possible price ASAP





