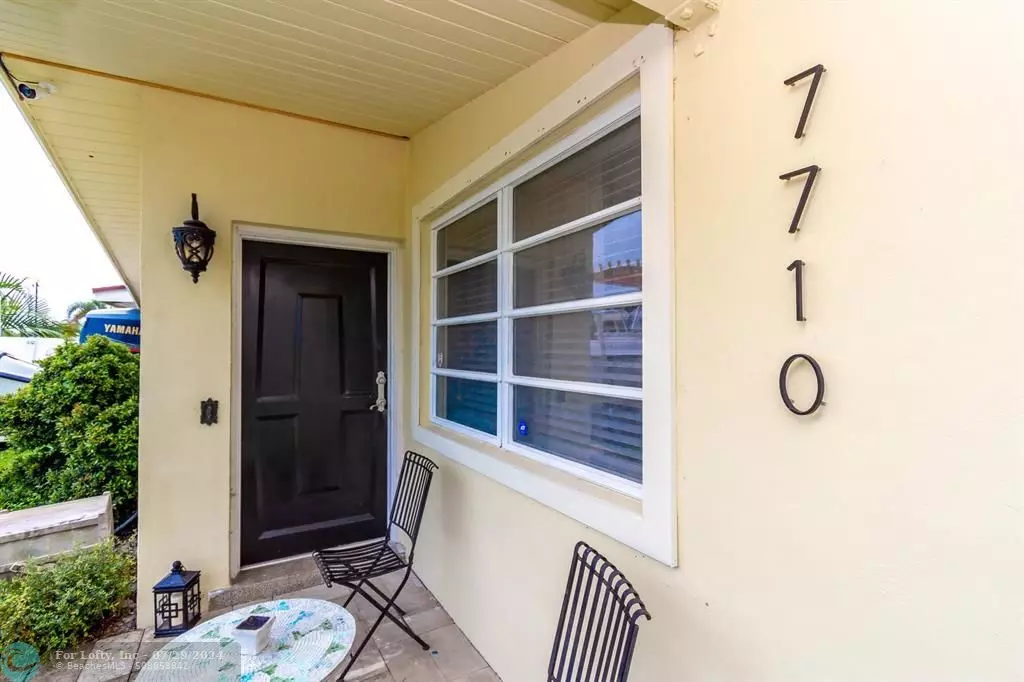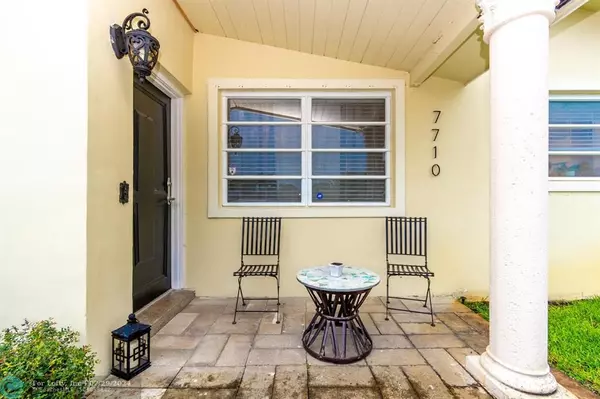$265,000
$249,900
6.0%For more information regarding the value of a property, please contact us for a free consultation.
7710 NW 11th Ct Pembroke Pines, FL 33024
2 Beds
1 Bath
1,327 SqFt
Key Details
Sold Price $265,000
Property Type Single Family Home
Sub Type Single
Listing Status Sold
Purchase Type For Sale
Square Footage 1,327 sqft
Price per Sqft $199
Subdivision Boulevard Heights Sec 8 5
MLS Listing ID H10483740
Sold Date 07/05/18
Style No Pool/No Water
Bedrooms 2
Full Baths 1
Construction Status Resale
HOA Y/N No
Year Built 1964
Annual Tax Amount $3,016
Tax Year 2017
Lot Size 6,006 Sqft
Property Description
UNBELIEVABLE PRICE !!! 2 BEDROOM 1 BATH PEMBROKE PINES HOME!!! OPEN WHITE KITCHEN COMPLETE WITH STAINLESS STEEL APPLIANCES!!! UPDATED BATHROOM!!! BRAND NEW 2018 CENTRAL A/C!!! BUILT IN CUSTOM CABINETRY!!! TERRAZZO FLOORS THROUGHOUT HAVE BEEN REFURBISHED AND POLISHED!!! BEAUTIFUL FRENCH DOORS!!! SPACIOUS FLOOR PLAN!!! DINNING ROOM!!! LIVING ROOM!!! FLORIDA ROOM!!! SEPARATE LAUNDRY ROOM!!! CARPORT!!! CIRCULAR DRIVEWAY!!! CUSTOM BUILT IN WINDOW HURRICANE PANELS!!! HUGE FENCED IN BACKYARD!!! SHED!!! LARGE COVERED CONCRETE PATIO!!! HOME INCLUDES AN ATTACHED EFFICIENCY IN THE BACK WITH FULL BATHROOM!!! PERFECT FOR IN LAW QUARTERS OR COULD BE RENTED FOR ($800)!!! PERFECT OPPORTUNITY TO PURCHASE A HOME IN ONE OF SOUTH FLORIDA'S HOTTEST NEIGHBORHOODS GUARANTEED TO SHOOT UP UP UP IN VALUE!!!
Location
State FL
County Broward County
Community Sunswept
Area Hollywood Central West (3980;3180)
Zoning R-1C
Rooms
Bedroom Description At Least 1 Bedroom Ground Level,Other
Other Rooms Separate Guest/In-Law Quarters, Utility Room/Laundry
Interior
Interior Features First Floor Entry, French Doors
Heating Central Heat
Cooling Central Cooling
Flooring Terrazzo Floors
Equipment Dishwasher, Dryer, Electric Range, Refrigerator, Washer
Exterior
Exterior Feature Patio
Water Access N
View Garden View
Roof Type Comp Shingle Roof
Private Pool No
Building
Lot Description Less Than 1/4 Acre Lot
Foundation Cbs Construction
Sewer Municipal Sewer
Water Municipal Water
Construction Status Resale
Others
Pets Allowed Yes
Senior Community No HOPA
Restrictions No Restrictions
Acceptable Financing Cash, Conventional, FHA, VA
Membership Fee Required No
Listing Terms Cash, Conventional, FHA, VA
Special Listing Condition As Is
Pets Allowed More Than 20 Lbs
Read Less
Want to know what your home might be worth? Contact us for a FREE valuation!

Our team is ready to help you sell your home for the highest possible price ASAP

Bought with New Castle Realty Inc #1





