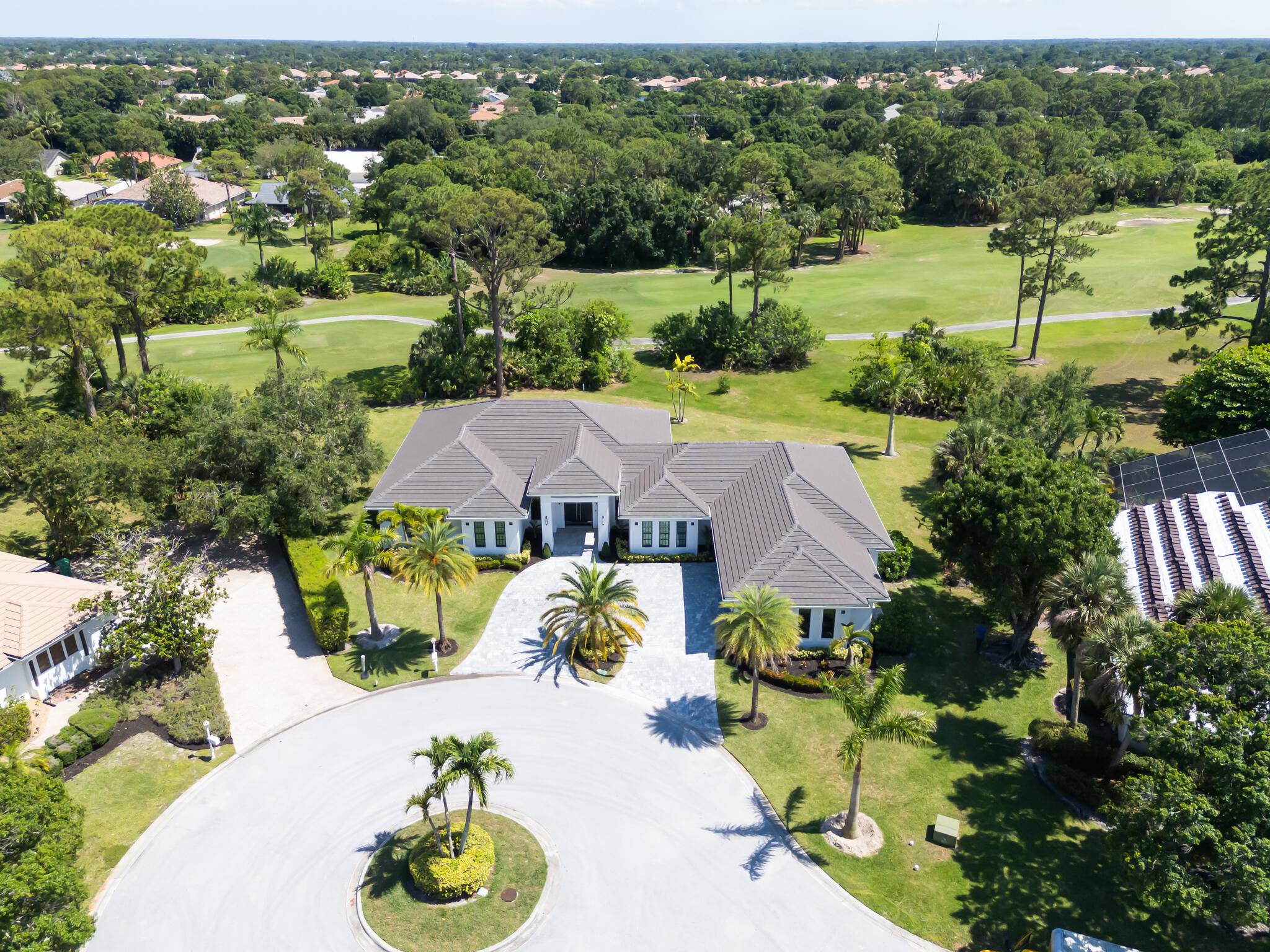1410 SW Osprey CV Port Saint Lucie, FL 34986
4 Beds
4 Baths
3,492 SqFt
UPDATED:
Key Details
Property Type Single Family Home
Sub Type Single Family Detached
Listing Status Coming Soon
Purchase Type For Sale
Square Footage 3,492 sqft
Price per Sqft $336
Subdivision Country Club Estates Parcel 8 Phase 2
MLS Listing ID RX-11106391
Style Contemporary
Bedrooms 4
Full Baths 4
Construction Status Under Construction
HOA Fees $239/mo
HOA Y/N Yes
Year Built 2025
Annual Tax Amount $3,546
Tax Year 2024
Lot Size 0.390 Acres
Property Sub-Type Single Family Detached
Property Description
Location
State FL
County St. Lucie
Community Country Club Estates
Area 7500
Zoning RES
Rooms
Other Rooms Den/Office, Great, Laundry-Inside, Studio Bedroom
Master Bath Dual Sinks, Separate Shower, Separate Tub
Interior
Interior Features Bar, Built-in Shelves, Closet Cabinets, Kitchen Island, Pantry, Roman Tub, Split Bedroom, Volume Ceiling, Walk-in Closet
Heating Central, Electric
Cooling Central, Electric
Flooring Tile
Furnishings Unfurnished
Exterior
Exterior Feature Auto Sprinkler, Covered Patio, Custom Lighting, Summer Kitchen, Zoned Sprinkler
Parking Features 2+ Spaces, Garage - Attached
Garage Spaces 2.0
Pool Child Gate, Gunite, Heated, Inground, Salt Chlorination, Spa
Community Features Home Warranty, Gated Community
Utilities Available Gas Natural, Public Sewer, Public Water
Amenities Available None
Waterfront Description None
View Golf
Roof Type Concrete Tile
Present Use Home Warranty
Exposure North
Private Pool Yes
Building
Lot Description 1/4 to 1/2 Acre
Story 1.00
Unit Features On Golf Course
Foundation CBS, Concrete
Construction Status Under Construction
Others
Pets Allowed Yes
HOA Fee Include Cable,Common Areas,Common R.E. Tax,Management Fees,Manager,Other
Senior Community No Hopa
Restrictions Buyer Approval,Interview Required,Lease OK w/Restrict
Security Features Gate - Manned,Security Sys-Owned,TV Camera
Acceptable Financing Cash, Conventional
Horse Property No
Membership Fee Required No
Listing Terms Cash, Conventional
Financing Cash,Conventional
Pets Allowed Number Limit





