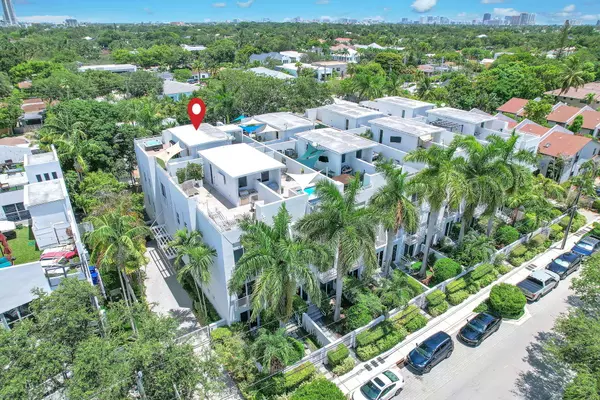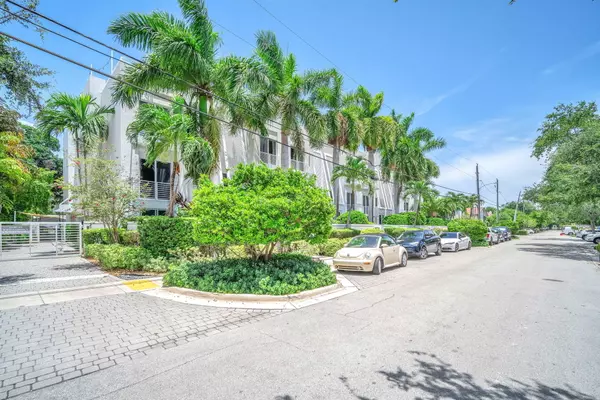801 SE 12th CT Fort Lauderdale, FL 33316
3 Beds
3.1 Baths
2,192 SqFt
UPDATED:
01/09/2025 10:49 PM
Key Details
Property Type Townhouse
Sub Type Townhouse
Listing Status Active
Purchase Type For Sale
Square Footage 2,192 sqft
Price per Sqft $433
Subdivision Everglade Land Sales Co First
MLS Listing ID RX-11050270
Style 4+ Floors,Townhouse
Bedrooms 3
Full Baths 3
Half Baths 1
Construction Status Resale
HOA Fees $575/mo
HOA Y/N Yes
Year Built 2008
Annual Tax Amount $14,092
Tax Year 2024
Lot Size 2,742 Sqft
Property Description
Location
State FL
County Broward
Area 3600
Zoning RML-25
Rooms
Other Rooms Laundry-Util/Closet, Storage
Master Bath Dual Sinks, Mstr Bdrm - Upstairs, Separate Shower, Spa Tub & Shower
Interior
Interior Features Built-in Shelves, Elevator, Fire Sprinkler, Kitchen Island, Split Bedroom, Volume Ceiling, Walk-in Closet
Heating Central
Cooling Ceiling Fan
Flooring Carpet, Tile, Wood Floor
Furnishings Unfurnished
Exterior
Exterior Feature Built-in Grill, Fruit Tree(s)
Parking Features 2+ Spaces, Covered, Guest, Street, Under Building
Garage Spaces 2.0
Pool Spa
Community Features Gated Community
Utilities Available Electric
Amenities Available Elevator, Street Lights, Trash Chute
Waterfront Description None
View City
Exposure North
Private Pool No
Building
Lot Description < 1/4 Acre
Story 4.00
Unit Features Corner
Foundation CBS, Other
Construction Status Resale
Schools
Elementary Schools Harbordale Elementary School
Others
Pets Allowed Yes
Senior Community No Hopa
Restrictions Maximum # Vehicles,No Lease 1st Year
Security Features Gate - Manned
Acceptable Financing Cash, Conventional, VA
Horse Property No
Membership Fee Required No
Listing Terms Cash, Conventional, VA
Financing Cash,Conventional,VA





