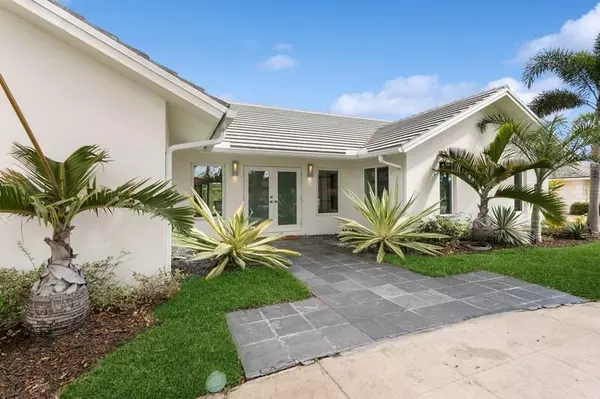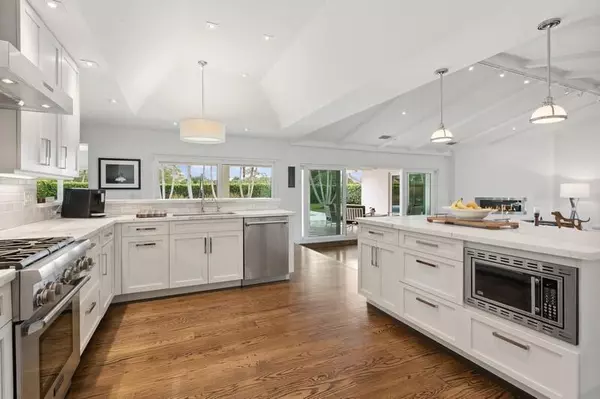532 N Country Club DR Atlantis, FL 33462
4 Beds
3 Baths
3,707 SqFt
OPEN HOUSE
Sun Jan 19, 11:00am - 1:00pm
UPDATED:
01/18/2025 01:39 PM
Key Details
Property Type Single Family Home
Sub Type Single Family Detached
Listing Status Active
Purchase Type For Sale
Square Footage 3,707 sqft
Price per Sqft $492
Subdivision City Of Atlantis 13
MLS Listing ID RX-11040612
Style Contemporary
Bedrooms 4
Full Baths 3
Construction Status Resale
HOA Y/N No
Year Built 1978
Annual Tax Amount $5,896
Tax Year 2024
Lot Size 0.457 Acres
Property Description
Location
State FL
County Palm Beach
Community Atlantis
Area 5700
Zoning R1AA(c
Rooms
Other Rooms Family, Laundry-Inside, Storage, Den/Office, Great
Master Bath Separate Shower, Mstr Bdrm - Ground, Dual Sinks, Separate Tub
Interior
Interior Features Wet Bar, Entry Lvl Lvng Area, Laundry Tub, Kitchen Island, Walk-in Closet, Foyer, Pantry, Fireplace(s), Split Bedroom, Ctdrl/Vault Ceilings
Heating Central
Cooling Ceiling Fan, Central
Flooring Wood Floor, Tile, Marble
Furnishings Unfurnished
Exterior
Exterior Feature Covered Patio, Custom Lighting, Zoned Sprinkler, Open Patio
Parking Features Garage - Attached, Drive - Circular, Driveway
Garage Spaces 2.0
Pool Inground, Heated
Community Features Sold As-Is, Gated Community
Utilities Available Public Water, Public Sewer, Gas Natural
Amenities Available Golf Course, Playground, Park, Pickleball, Cafe/Restaurant, Street Lights, Picnic Area, Community Room, Bike - Jog, Tennis
Waterfront Description None
View Pool, Garden
Roof Type Flat Tile
Present Use Sold As-Is
Exposure South
Private Pool Yes
Building
Lot Description 1/4 to 1/2 Acre
Story 1.00
Unit Features Corner,On Golf Course
Foundation CBS
Construction Status Resale
Schools
Elementary Schools Starlight Cove Elementary School
Middle Schools Tradewinds Middle School
High Schools Santaluces Community High
Others
Pets Allowed Yes
Senior Community No Hopa
Restrictions Commercial Vehicles Prohibited,No RV,No Boat
Security Features Gate - Manned,Security Patrol,Security Sys-Owned
Acceptable Financing Cash
Horse Property No
Membership Fee Required No
Listing Terms Cash
Financing Cash





