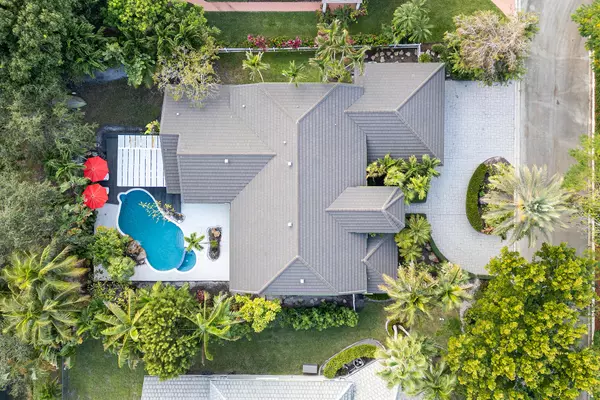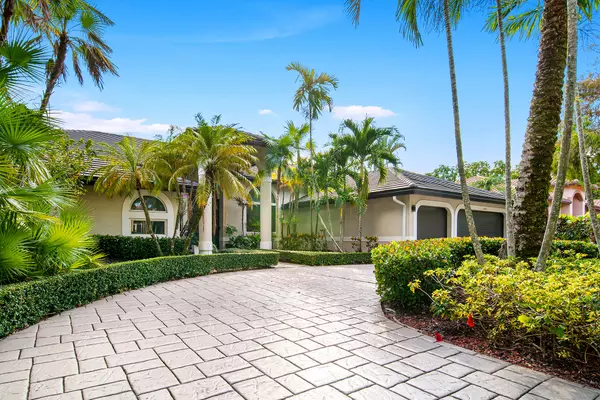
12762 NW 13th CT Coral Springs, FL 33071
5 Beds
4 Baths
2,868 SqFt
UPDATED:
11/27/2024 11:07 PM
Key Details
Property Type Single Family Home
Sub Type Single Family Detached
Listing Status Active
Purchase Type For Sale
Square Footage 2,868 sqft
Price per Sqft $383
Subdivision Fairways South
MLS Listing ID RX-11039753
Style < 4 Floors
Bedrooms 5
Full Baths 4
Construction Status Resale
HOA Fees $250/mo
HOA Y/N Yes
Year Built 1995
Annual Tax Amount $11,404
Tax Year 2024
Lot Size 0.330 Acres
Property Description
Location
State FL
County Broward
Area 3627
Zoning RS-3,4
Rooms
Other Rooms Attic, Cabana Bath, Den/Office, Family, Laundry-Util/Closet, Storage
Master Bath Dual Sinks, Mstr Bdrm - Ground, Mstr Bdrm - Sitting
Interior
Interior Features Bar, Built-in Shelves, Ctdrl/Vault Ceilings, Custom Mirror, Entry Lvl Lvng Area, Foyer, Kitchen Island, Pantry, Walk-in Closet, Wet Bar
Heating Central
Cooling Ceiling Fan, Central
Flooring Other
Furnishings Furniture Negotiable
Exterior
Exterior Feature Auto Sprinkler, Built-in Grill, Covered Patio, Custom Lighting, Deck, Fence, Open Patio, Outdoor Shower, Summer Kitchen
Parking Features 2+ Spaces, Drive - Circular, Driveway, Garage - Attached
Garage Spaces 3.0
Pool Inground
Community Features Gated Community
Utilities Available Cable, Electric, Public Sewer, Public Water
Amenities Available Basketball, Clubhouse, Golf Course, Pickleball, Playground, Tennis
Waterfront Description Interior Canal
View Canal
Roof Type Barrel
Exposure South
Private Pool Yes
Building
Lot Description 1/4 to 1/2 Acre
Story 1.00
Foundation CBS
Construction Status Resale
Schools
Elementary Schools Westchester Elementary School
Middle Schools Sawgrass Springs Middle School
High Schools Coral Glades High School
Others
Pets Allowed Yes
HOA Fee Include Common Areas,Recrtnal Facility,Security
Senior Community No Hopa
Restrictions Lease OK w/Restrict
Security Features Gate - Manned,Security Light,Security Sys-Owned
Acceptable Financing Cash, Conventional
Membership Fee Required No
Listing Terms Cash, Conventional
Financing Cash,Conventional






