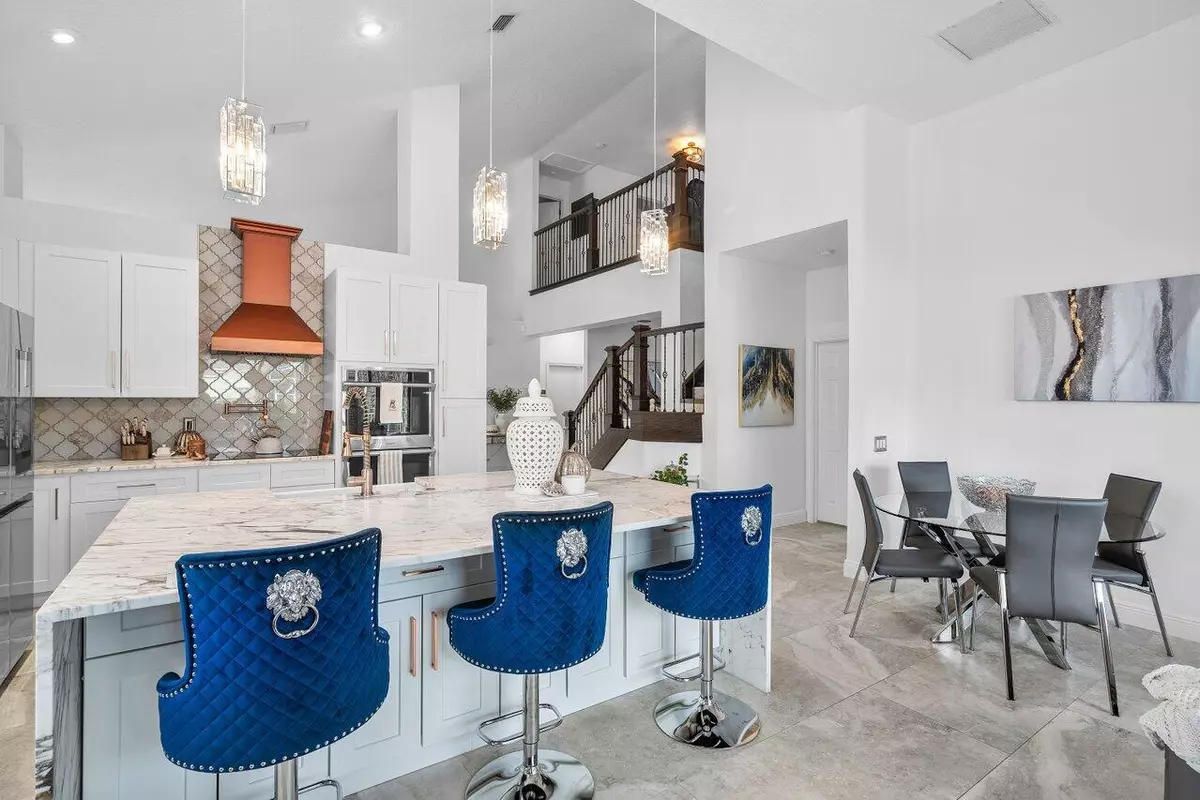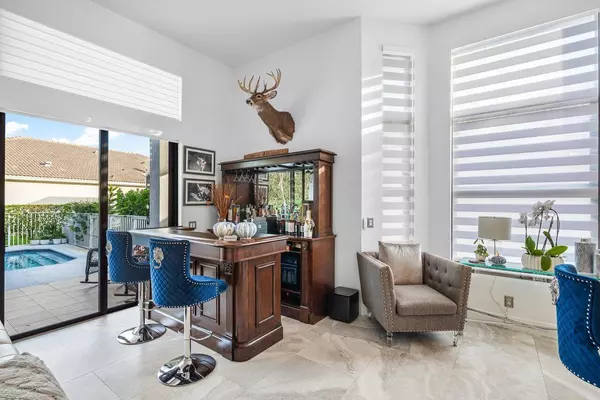
1574 NW NW 121 Street DR Coral Springs, FL 33071
5 Beds
4 Baths
2,687 SqFt
UPDATED:
11/28/2024 03:30 AM
Key Details
Property Type Single Family Home
Sub Type Single Family Detached
Listing Status Active
Purchase Type For Sale
Square Footage 2,687 sqft
Price per Sqft $427
Subdivision Eagle Trace
MLS Listing ID RX-11039589
Style < 4 Floors
Bedrooms 5
Full Baths 4
Construction Status Resale
HOA Fees $250/mo
HOA Y/N Yes
Year Built 1997
Annual Tax Amount $14,926
Tax Year 2024
Lot Size 6,278 Sqft
Property Description
Location
State FL
County Broward
Community Eagle Trace/Landing
Area 3627
Zoning RM-20
Rooms
Other Rooms Laundry-Inside, Loft
Master Bath Dual Sinks, Mstr Bdrm - Ground, Separate Shower, Separate Tub
Interior
Interior Features Bar, Ctdrl/Vault Ceilings, Decorative Fireplace, Foyer, Kitchen Island, Pantry, Roman Tub, Volume Ceiling, Walk-in Closet
Heating Central
Cooling Central
Flooring Ceramic Tile, Terrazzo Floor
Furnishings Furniture Negotiable,Unfurnished
Exterior
Exterior Feature Well Sprinkler
Parking Features Garage - Attached
Garage Spaces 2.0
Pool Child Gate, Concrete, Inground, Spa
Community Features Gated Community
Utilities Available Cable, Public Sewer, Public Water
Amenities Available Clubhouse, Golf Course, Manager on Site, Pickleball, Picnic Area, Tennis
Waterfront Description None
Roof Type S-Tile
Exposure West
Private Pool Yes
Building
Lot Description < 1/4 Acre
Story 2.00
Foundation CBS
Construction Status Resale
Schools
Elementary Schools Westchester Elementary School
Middle Schools Sawgrass Springs Middle School
High Schools Coral Glades High School
Others
Pets Allowed Yes
HOA Fee Include Common Areas,Recrtnal Facility,Security
Senior Community No Hopa
Restrictions Buyer Approval
Security Features Burglar Alarm,Gate - Manned
Acceptable Financing Cash, Conventional, FHA, VA
Membership Fee Required No
Listing Terms Cash, Conventional, FHA, VA
Financing Cash,Conventional,FHA,VA
Pets Description No Aggressive Breeds, No Restrictions






