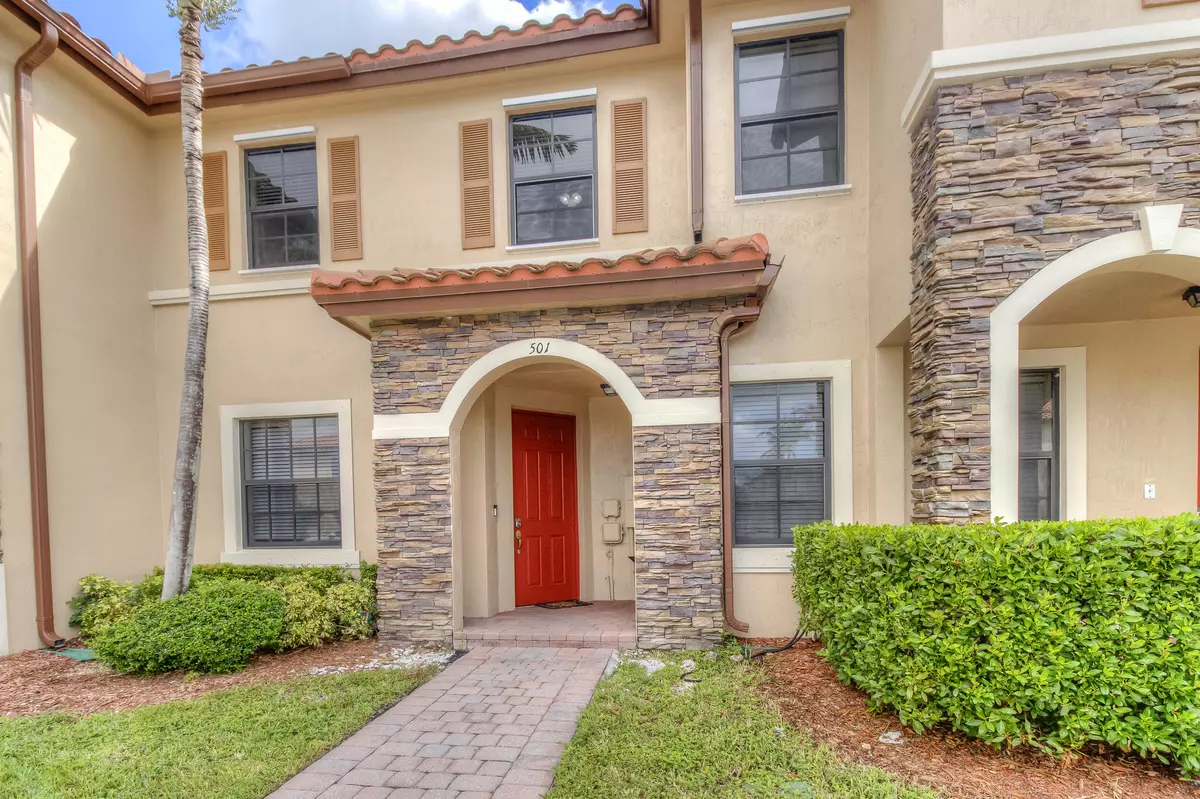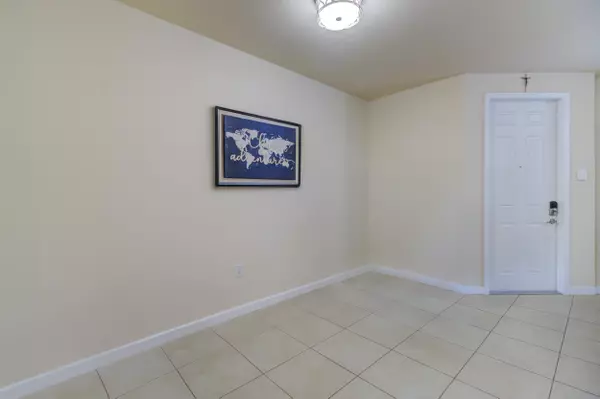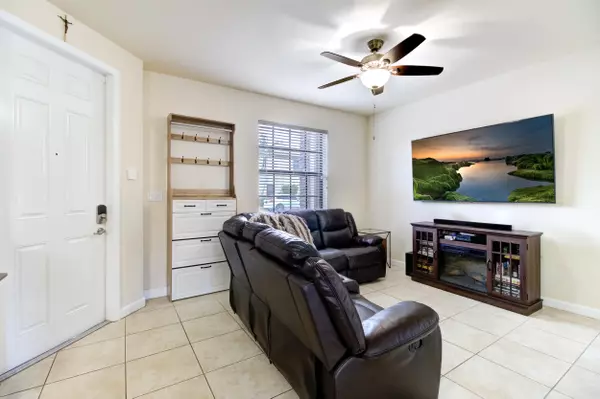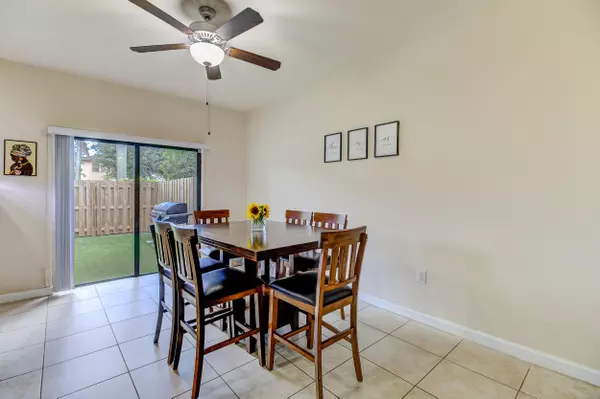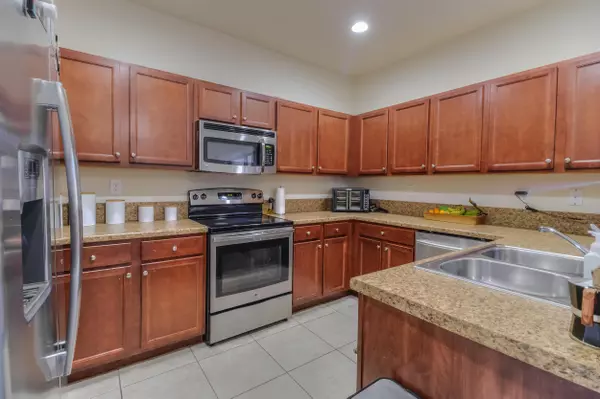
501 SE 32nd TER Homestead, FL 33033
3 Beds
2.1 Baths
1,432 SqFt
OPEN HOUSE
Sun Dec 01, 11:00am - 2:00pm
UPDATED:
11/28/2024 02:26 AM
Key Details
Property Type Townhouse
Sub Type Townhouse
Listing Status Pending
Purchase Type For Sale
Square Footage 1,432 sqft
Price per Sqft $257
Subdivision Martinique At Oasis Replat
MLS Listing ID RX-11033270
Style < 4 Floors,Townhouse
Bedrooms 3
Full Baths 2
Half Baths 1
Construction Status Resale
HOA Fees $90/mo
HOA Y/N Yes
Year Built 2016
Annual Tax Amount $6,509
Tax Year 2024
Lot Size 2,025 Sqft
Property Description
Location
State FL
County Miami-dade
Area 2790
Zoning 9300
Rooms
Other Rooms Family, Laundry-Inside, Storage
Master Bath Mstr Bdrm - Upstairs, Separate Shower
Interior
Interior Features Pantry, Walk-in Closet
Heating Central
Cooling Ceiling Fan, Central
Flooring Tile
Furnishings Unfurnished
Exterior
Exterior Feature Fence
Parking Features 2+ Spaces, Assigned
Community Features Gated Community
Utilities Available Public Sewer, Public Water
Amenities Available Clubhouse, Pool
Waterfront Description None
Exposure West
Private Pool No
Building
Lot Description < 1/4 Acre
Story 2.00
Unit Features Multi-Level
Foundation Block, Concrete
Construction Status Resale
Others
Pets Allowed Yes
Senior Community No Hopa
Restrictions Buyer Approval,Commercial Vehicles Prohibited,No Boat
Security Features Entry Card,Gate - Unmanned
Acceptable Financing Cash, Conventional, FHA, VA
Membership Fee Required No
Listing Terms Cash, Conventional, FHA, VA
Financing Cash,Conventional,FHA,VA
Pets Description Number Limit, Size Limit


