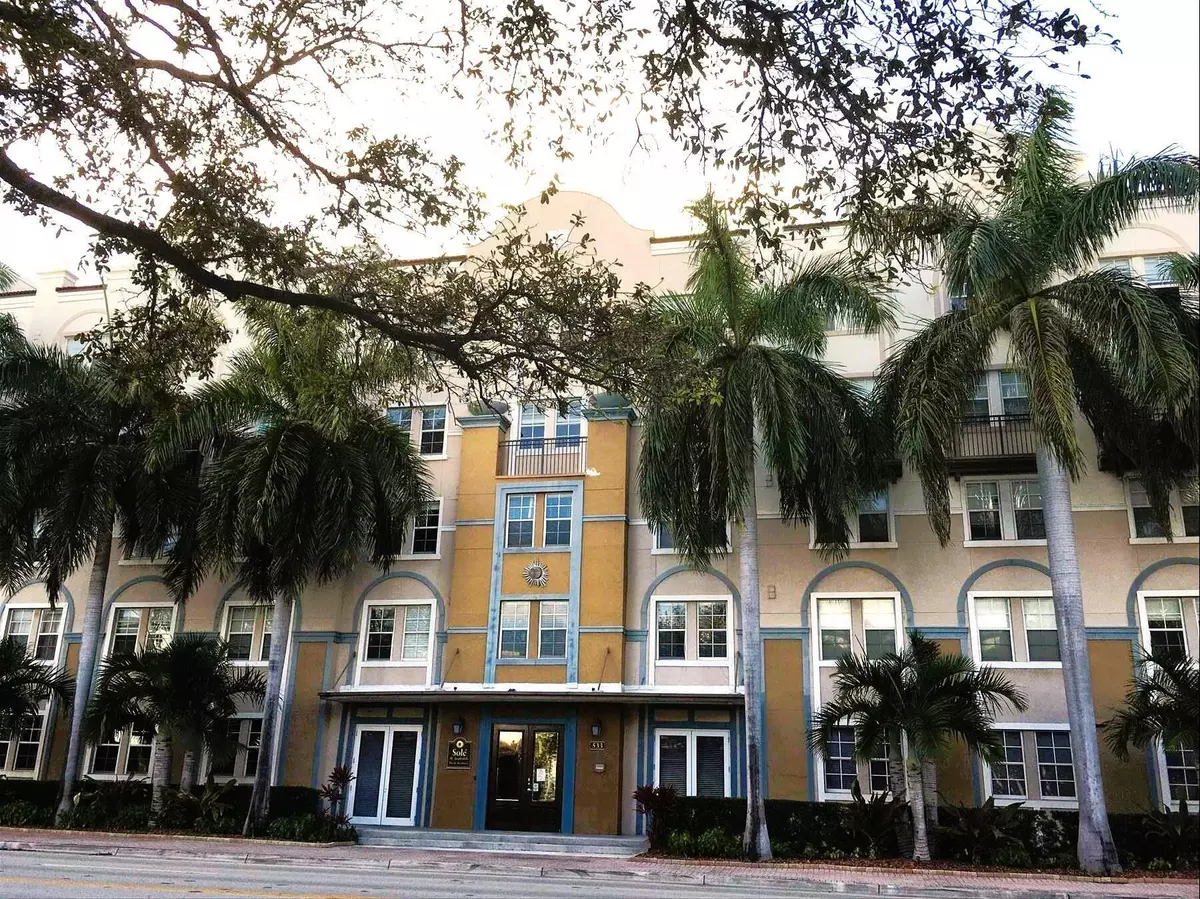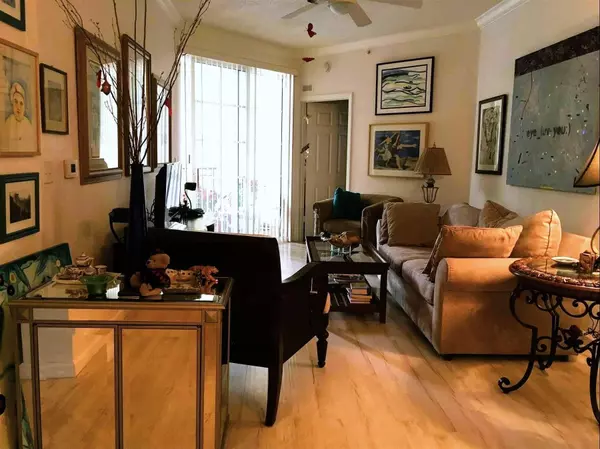533 NE 3rd AVE 209 Fort Lauderdale, FL 33301
2 Beds
2 Baths
1,270 SqFt
UPDATED:
12/06/2024 09:02 PM
Key Details
Property Type Condo
Sub Type Condo/Coop
Listing Status Pending
Purchase Type For Sale
Square Footage 1,270 sqft
Price per Sqft $334
Subdivision Sole At Fort Lauderdale Condo
MLS Listing ID RX-11015581
Style Art Deco,Contemporary
Bedrooms 2
Full Baths 2
Construction Status Resale
HOA Fees $825/mo
HOA Y/N Yes
Min Days of Lease 180
Leases Per Year 2
Year Built 2005
Annual Tax Amount $1,257
Tax Year 2023
Property Description
Location
State FL
County Broward
Area 3700
Zoning RAC-CC
Rooms
Other Rooms Laundry-Inside, Laundry-Util/Closet
Master Bath Combo Tub/Shower, Mstr Bdrm - Ground
Interior
Interior Features Elevator, Entry Lvl Lvng Area, Pantry, Split Bedroom, Volume Ceiling, Walk-in Closet
Heating Central, Electric
Cooling Ceiling Fan, Central
Flooring Carpet, Ceramic Tile, Laminate
Furnishings Unfurnished
Exterior
Exterior Feature Covered Balcony, Custom Lighting
Parking Features Assigned, Covered, Garage - Building, Guest, Vehicle Restrictions
Garage Spaces 1.0
Community Features Deed Restrictions, Gated Community
Utilities Available Cable, Electric, Public Sewer, Public Water
Amenities Available Bike Storage, Billiards, Business Center, Clubhouse, Community Room, Elevator, Fitness Center, Internet Included, Lobby, Manager on Site, Park, Picnic Area, Pool, Spa-Hot Tub, Street Lights, Trash Chute
Waterfront Description None
View Garden, Pool
Roof Type Built-Up
Present Use Deed Restrictions
Handicap Access Handicap Access, Wheelchair Accessible
Exposure East
Private Pool No
Building
Lot Description Paved Road, Sidewalks, West of US-1, Zero Lot
Story 5.00
Unit Features Corner
Foundation CBS
Unit Floor 2
Construction Status Resale
Schools
Middle Schools Sunrise Middle School
High Schools Fort Lauderdale High School
Others
Pets Allowed Yes
HOA Fee Include Cable,Common Areas,Elevator,Maintenance-Exterior,Manager,Parking,Pest Control,Recrtnal Facility,Roof Maintenance,Security,Sewer,Trash Removal,Water
Senior Community No Hopa
Restrictions Buyer Approval,Interview Required,Lease OK w/Restrict,Maximum # Vehicles,No RV,No Truck,Tenant Approval
Security Features Entry Card,Gate - Unmanned,Lobby,TV Camera
Acceptable Financing Cash, Conventional
Horse Property No
Membership Fee Required No
Listing Terms Cash, Conventional
Financing Cash,Conventional
Pets Allowed Number Limit, Size Limit





