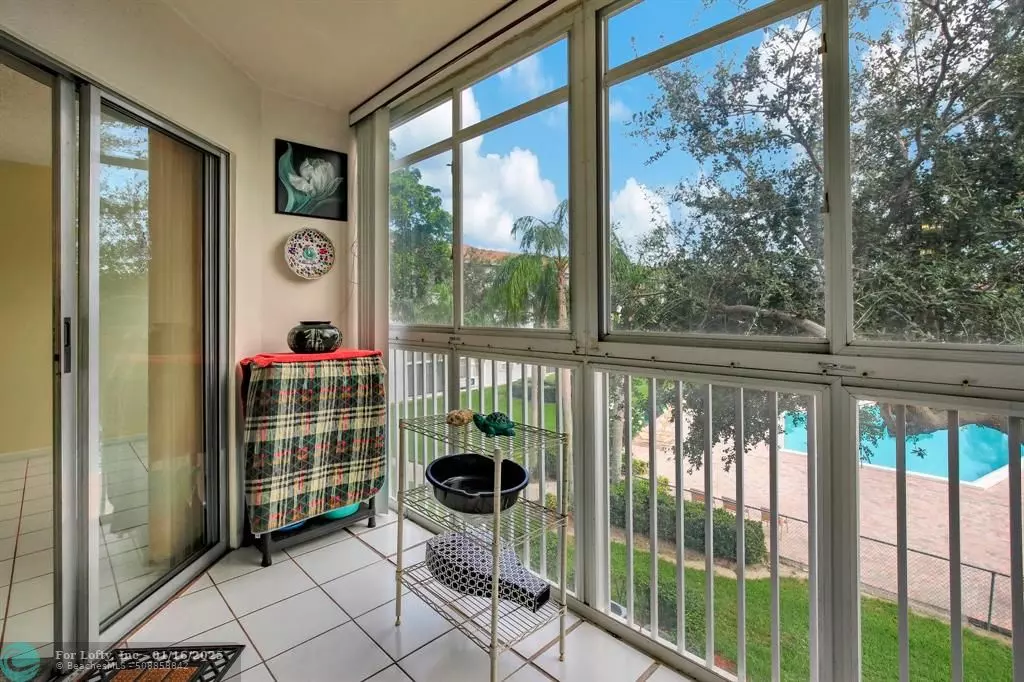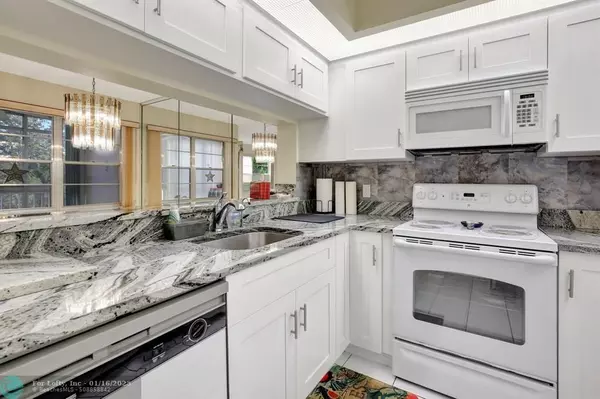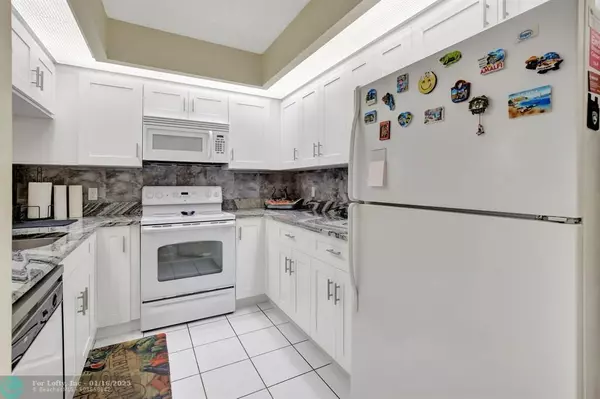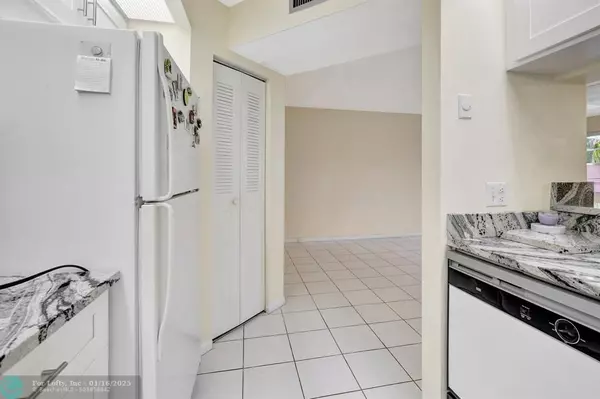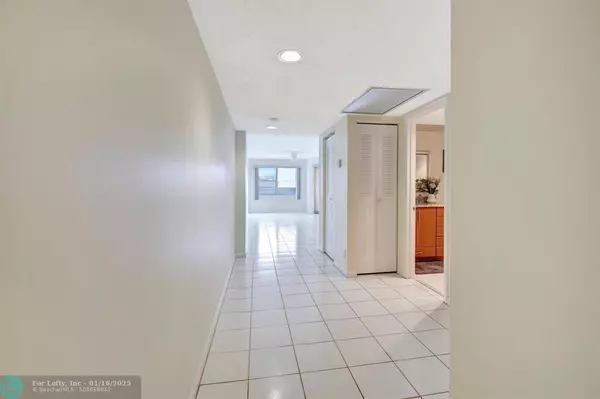12500 SW 5th Ct #304 M Pembroke Pines, FL 33027
1 Bed
1.5 Baths
1,046 SqFt
UPDATED:
01/16/2025 09:48 PM
Key Details
Property Type Condo
Sub Type Condo
Listing Status Active
Purchase Type For Sale
Square Footage 1,046 sqft
Price per Sqft $155
Subdivision Buckingham
MLS Listing ID F10448383
Style Condo 1-4 Stories
Bedrooms 1
Full Baths 1
Half Baths 1
Construction Status Resale
HOA Fees $455/mo
HOA Y/N Yes
Year Built 1987
Annual Tax Amount $686
Tax Year 2023
Property Description
Location
State FL
County Broward County
Community Century Village
Area Hollywood Central West (3980;3180)
Building/Complex Name BUCKINGHAM
Rooms
Bedroom Description Entry Level
Dining Room Dining/Living Room
Interior
Interior Features Third Floor Entry, Built-Ins, Closet Cabinetry, Elevator, Pantry
Heating Electric Heat, Heat Strip
Cooling Ceiling Fans, Central Cooling, Humidistat
Flooring Tile Floors
Equipment Dishwasher, Disposal, Dryer, Electric Range, Elevator, Microwave, Refrigerator, Washer
Furnishings Unfurnished
Exterior
Exterior Feature Screened Balcony
Community Features Gated Community
Amenities Available Billiard Room, Café/Restaurant, Internet Included, Pickleball, Putting Green, Sauna
Water Access Y
Water Access Desc None
Private Pool No
Building
Unit Features Garden View,Pool Area View
Foundation Concrete Block Construction
Unit Floor 3
Construction Status Resale
Others
Pets Allowed No
HOA Fee Include 455
Senior Community Verified
Restrictions No Lease First 2 Years
Security Features Complex Fenced,Doorman,Card Entry
Acceptable Financing Cash, Conventional
Membership Fee Required No
Listing Terms Cash, Conventional
Special Listing Condition As Is


