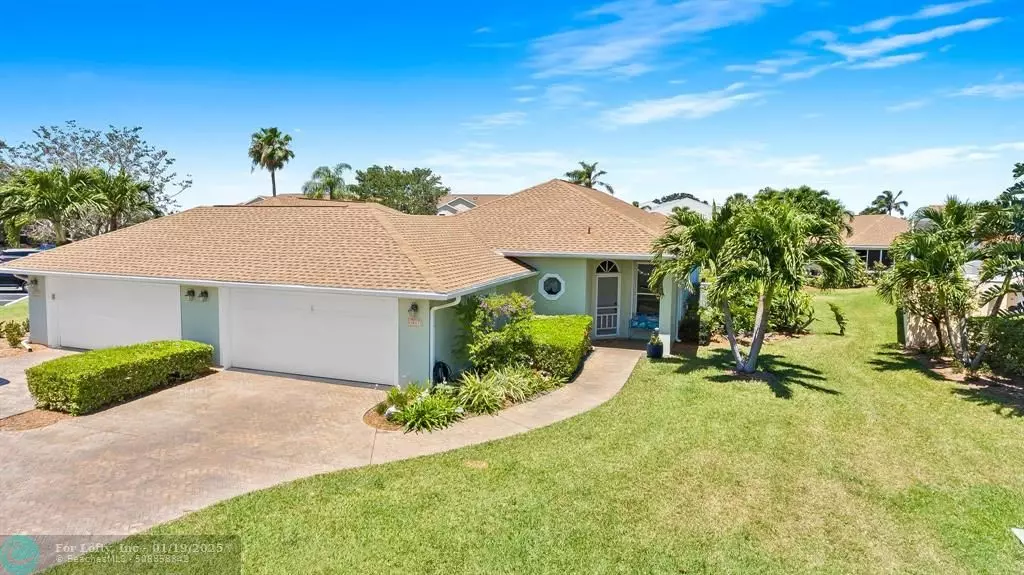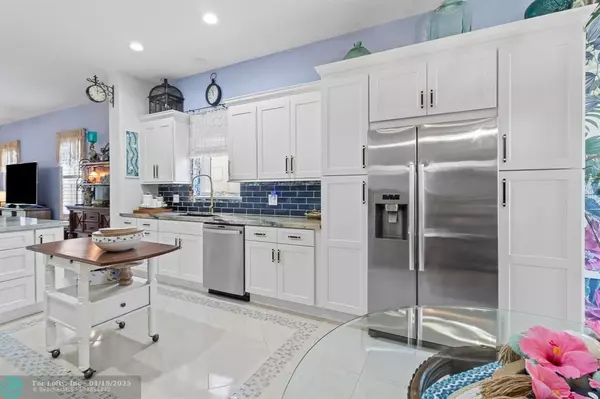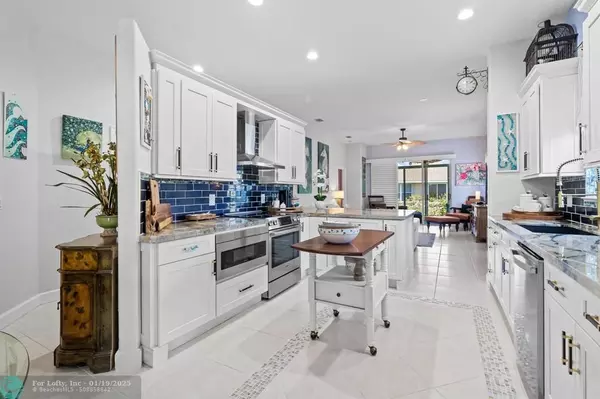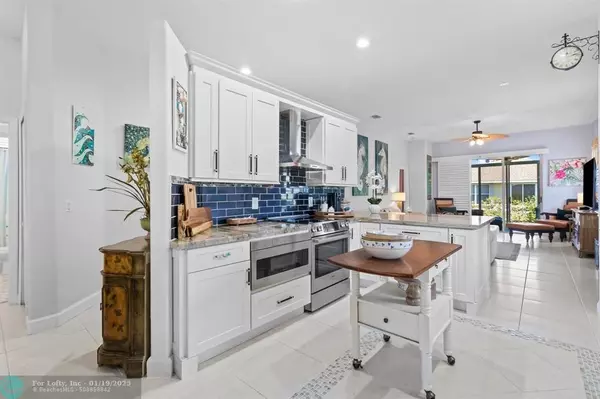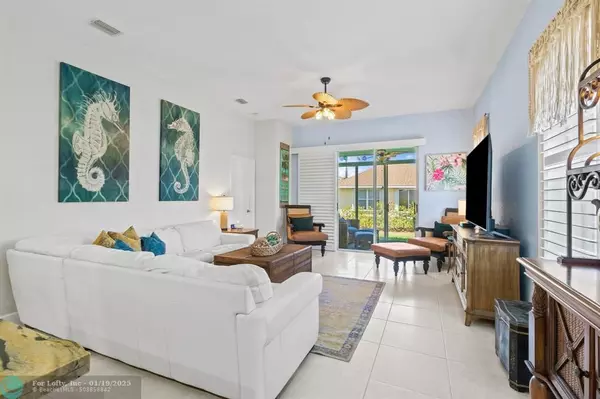3017 Ocelot Way #28-2 Hutchinson Island, FL 34949
2 Beds
2 Baths
1,619 SqFt
UPDATED:
01/19/2025 05:29 PM
Key Details
Property Type Condo
Sub Type Condo
Listing Status Active
Purchase Type For Sale
Square Footage 1,619 sqft
Price per Sqft $283
Subdivision Riverside At Sands
MLS Listing ID F10436469
Style Condo 1-4 Stories
Bedrooms 2
Full Baths 2
Construction Status Resale
HOA Fees $1,035/mo
HOA Y/N Yes
Year Built 1999
Annual Tax Amount $2,245
Tax Year 2023
Property Description
Location
State FL
County St. Lucie County
Area St Lucie County 6010; 7010 7020
Building/Complex Name Riverside at Sands
Rooms
Bedroom Description At Least 1 Bedroom Ground Level,Entry Level,Master Bedroom Ground Level
Other Rooms Attic, Den/Library/Office, Utility Room/Laundry
Dining Room Breakfast Area, Eat-In Kitchen, Family/Dining Combination
Interior
Interior Features First Floor Entry, Kitchen Island, Foyer Entry, Pantry, Split Bedroom, Walk-In Closets
Heating Electric Heat
Cooling Ceiling Fans, Electric Cooling
Flooring Ceramic Floor, Laminate
Equipment Automatic Garage Door Opener, Dishwasher, Disposal, Electric Range, Electric Water Heater, Icemaker, Microwave, Refrigerator, Self Cleaning Oven, Washer/Dryer Hook-Up
Furnishings Partially Furnished
Exterior
Exterior Feature Patio, Screened Porch
Parking Features Attached
Garage Spaces 2.0
Community Features Gated Community
Amenities Available Boat Dock, Pool
Water Access N
Private Pool No
Building
Unit Features Garden View
Foundation Concrete Block Construction
Unit Floor 1
Construction Status Resale
Others
Pets Allowed Yes
HOA Fee Include 1035
Senior Community No HOPA
Restrictions Exterior Alterations,Ok To Lease,Okay To Lease 1st Year
Security Features Phone Entry,Tv Camera
Acceptable Financing Cash, Conventional, FHA
Membership Fee Required No
Listing Terms Cash, Conventional, FHA
Num of Pet 1
Special Listing Condition As Is
Pets Allowed Number Limit, Size Limit


