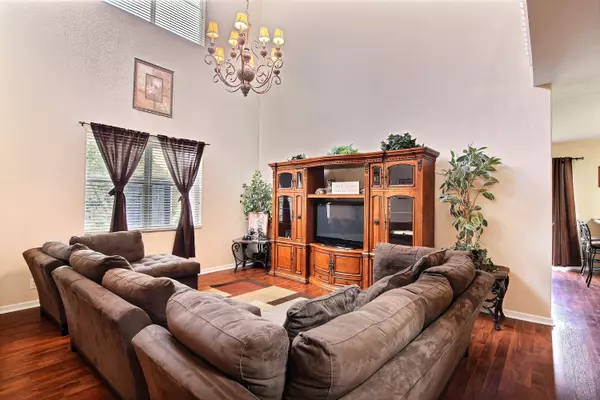Bought with McCurdy and Company Realty
$250,000
$242,900
2.9%For more information regarding the value of a property, please contact us for a free consultation.
912 NW Leonardo CIR Port Saint Lucie, FL 34986
4 Beds
2.1 Baths
2,232 SqFt
Key Details
Sold Price $250,000
Property Type Single Family Home
Sub Type Single Family Detached
Listing Status Sold
Purchase Type For Sale
Square Footage 2,232 sqft
Price per Sqft $112
Subdivision Vizcaya Falls Plat 1
MLS Listing ID RX-10589718
Sold Date 05/27/20
Style Multi-Level,Traditional
Bedrooms 4
Full Baths 2
Half Baths 1
Construction Status Resale
HOA Fees $253/mo
HOA Y/N Yes
Abv Grd Liv Area 5
Year Built 2006
Annual Tax Amount $2,538
Tax Year 2019
Lot Size 5,227 Sqft
Property Description
Spacious, yet cozy 2 story home in the exclusive gated community of Vizcaya Falls. You'll find this attractive 4 bedroom, 2 full bath, and 1 half bath will make the perfect home for your family. Fresh paint, new carpeting, and upgraded shower enclosure in master bath will make this home even more appealing. Modestly priced. Tranquil location nestled in a cul-de-sac with backyard views of the lush green grass, blue skies, and sunshine. Community clubhouse offers resort-style swimming pool, fitness center, picnic pavilion, tot lot, jogging trail, lakeside gazebo, lighted tennis court, boat ramp.
Location
State FL
County St. Lucie
Area 7370
Zoning RES
Rooms
Other Rooms Convertible Bedroom, Family, Laundry-Inside, Laundry-Util/Closet, Util-Garage
Master Bath Dual Sinks, Mstr Bdrm - Upstairs, Separate Shower, Separate Tub
Interior
Interior Features Closet Cabinets, Entry Lvl Lvng Area, Foyer, Pantry, Roman Tub, Split Bedroom, Upstairs Living Area, Volume Ceiling, Walk-in Closet
Heating Central
Cooling Ceiling Fan, Central
Flooring Carpet, Ceramic Tile
Furnishings Unfurnished
Exterior
Exterior Feature Auto Sprinkler, Custom Lighting, Open Porch, Shutters
Garage Driveway, Garage - Attached
Garage Spaces 2.0
Utilities Available Electric, Public Sewer, Public Water, Underground
Amenities Available Basketball, Bike - Jog, Billiards, Boating, Cabana, Clubhouse, Community Room, Fitness Center, Game Room, Internet Included, Lobby, Picnic Area, Pool, Sidewalks, Street Lights, Tennis
Waterfront No
Waterfront Description None
Water Access Desc Ramp,Water Available
View Other
Roof Type Concrete Tile
Handicap Access Handicap Access, Wheelchair Accessible
Exposure Northwest
Private Pool No
Building
Lot Description Cul-De-Sac, Paved Road, Private Road, Sidewalks, West of US-1
Story 2.00
Unit Features Multi-Level
Foundation Block, CBS
Construction Status Resale
Others
Pets Allowed Yes
HOA Fee Include 253.06
Senior Community No Hopa
Restrictions None
Security Features Burglar Alarm,Gate - Unmanned
Acceptable Financing Cash, Conventional, FHA, VA
Membership Fee Required No
Listing Terms Cash, Conventional, FHA, VA
Financing Cash,Conventional,FHA,VA
Pets Description 50+ lb Pet, Up to 2 Pets
Read Less
Want to know what your home might be worth? Contact us for a FREE valuation!

Our team is ready to help you sell your home for the highest possible price ASAP






